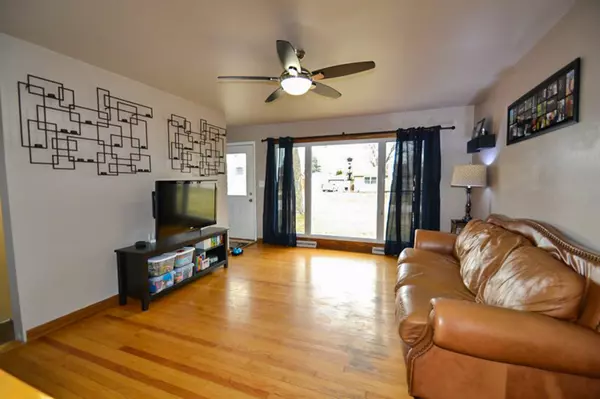Bought with Homesmart Connect LLC
For more information regarding the value of a property, please contact us for a free consultation.
11110 W Abbott Ave Hales Corners, WI 53130
Want to know what your home might be worth? Contact us for a FREE valuation!

Our team is ready to help you sell your home for the highest possible price ASAP
Key Details
Sold Price $300,000
Property Type Single Family Home
Listing Status Sold
Purchase Type For Sale
Square Footage 1,565 sqft
Price per Sqft $191
MLS Listing ID 1826807
Sold Date 04/03/23
Style 1 Story
Bedrooms 3
Full Baths 2
Year Built 1956
Annual Tax Amount $3,951
Tax Year 2022
Lot Size 10,018 Sqft
Acres 0.23
Property Description
Beautifully landscaped ranch in a highly sought after area of Hales Corners. Enter into the Big living room that leads to the open concept kitchen which features newer stainless-steel appliances, vinyl plank flooring as well as maple cabinets. The 3 bedrooms are sizeable and have plenty of sunshine coming in. Main level boasts a full bath with a newer vanity, vinyl plank flooring and jetted soaking tub. Finished lower level has a large family room, office, work out room & full bath. Furnace and AC installed & updated in 2017. Vinyl windows and HWF's throughout. Big private wooded backyard has a large patio area, great for entertaining and relaxing. Don't hesitate and schedule a showing today!
Location
State WI
County Milwaukee
Zoning RES
Rooms
Basement Block, Full
Interior
Interior Features Cable TV Available, High Speed Internet, Kitchen Island, Wood or Sim. Wood Floors
Heating Natural Gas
Cooling Central Air, Forced Air
Flooring No
Appliance Dishwasher, Disposal, Dryer, Microwave, Oven, Range, Refrigerator, Washer
Exterior
Exterior Feature Brick, Vinyl
Garage Electric Door Opener
Garage Spaces 1.5
Accessibility Bedroom on Main Level, Full Bath on Main Level, Level Drive, Open Floor Plan
Building
Architectural Style Ranch
Schools
Middle Schools Whitnall
High Schools Whitnall
School District Whitnall
Read Less

Copyright 2024 Multiple Listing Service, Inc. - All Rights Reserved
GET MORE INFORMATION





