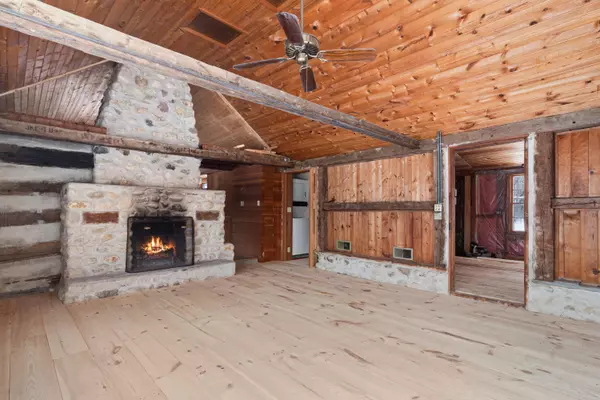Bought with Mid-Coast MKE Realty
For more information regarding the value of a property, please contact us for a free consultation.
1390 St Augustine Rd Richfield, WI 53033
Want to know what your home might be worth? Contact us for a FREE valuation!

Our team is ready to help you sell your home for the highest possible price ASAP
Key Details
Sold Price $410,000
Property Type Single Family Home
Listing Status Sold
Purchase Type For Sale
Square Footage 1,020 sqft
Price per Sqft $401
MLS Listing ID 1827181
Sold Date 04/10/23
Style 1 Story,Other
Bedrooms 1
Full Baths 1
Year Built 1934
Annual Tax Amount $2,646
Tax Year 2021
Lot Size 3.890 Acres
Acres 3.89
Property Description
Right in the middle of all things Holy Hill yet just secluded enough! Fox and Hounds Restaurant & Tavern, Holy Hill Trailhead, Heiliger Huegel Ski Club,Holy Hill Art Farm, Kettle Moraine Loew Lake Unit, Glacier Hills County Park, Holy Hill Basilica, Scenic View Country Club, list goes on! Erin Hills is a short drive and this would be perfect ''Golf Lodgings''! Iconic wood cabin- lodge feel with 2 sided NFP, floor to ceiling stone hearth. Walkthru attached Master bath with laundry in unit! Updated interior ('23) New rough hewn cedar floors, live edge natural countertops, bathroom updates galore. ''Shop building'' is practically a livable home! Currently. used as a workshop has gas forced air heat and central air. So many options to add an addition, have guests stay, or retire here!
Location
State WI
County Washington
Zoning Residential
Rooms
Basement Block, Crawl Space, Partial, Sump Pump, Walk Out/Outer Door
Interior
Interior Features 2 or more Fireplaces, Natural Fireplace, Security System, Skylight, Vaulted Ceiling(s), Walk-In Closet(s), Walk-thru Bedroom, Wood or Sim. Wood Floors
Heating Natural Gas
Cooling Forced Air
Flooring No
Appliance Dishwasher, Dryer, Microwave, Washer
Exterior
Exterior Feature Log, Stone, Wood
Garage Electric Door Opener, Heated
Garage Spaces 4.0
Accessibility Bedroom on Main Level, Full Bath on Main Level, Laundry on Main Level, Open Floor Plan, Ramped or Level Entrance, Ramped or Level from Garage
Building
Lot Description Adjacent to Park/Greenway, Borders Public Land, Rural, Wooded
Architectural Style Log Home, Ranch
Schools
Middle Schools Central
High Schools Hartford
School District Hartford J1
Read Less

Copyright 2024 Multiple Listing Service, Inc. - All Rights Reserved
GET MORE INFORMATION





