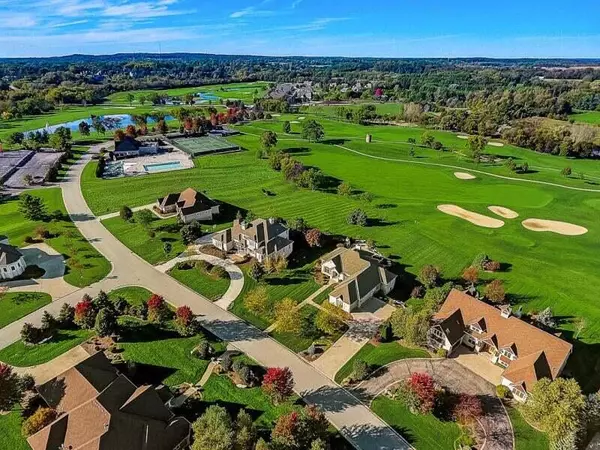Bought with EXIT Realty Horizons-Gmtwn
For more information regarding the value of a property, please contact us for a free consultation.
102 Legend Way Wales, WI 53183
Want to know what your home might be worth? Contact us for a FREE valuation!

Our team is ready to help you sell your home for the highest possible price ASAP
Key Details
Sold Price $927,000
Property Type Single Family Home
Listing Status Sold
Purchase Type For Sale
Square Footage 4,000 sqft
Price per Sqft $231
Subdivision The Legend At Brandybrook
MLS Listing ID 1824005
Sold Date 04/07/23
Style 1 Story,Exposed Basement
Bedrooms 4
Full Baths 3
Half Baths 1
HOA Fees $83/ann
Year Built 2008
Annual Tax Amount $8,632
Tax Year 2022
Lot Size 1.080 Acres
Acres 1.08
Lot Dimensions RES
Property Description
Are you ready to LIVE THE LEGEND? Rare opportunity to move into The Legend at Brandybrook. Located on the 4th hole, this well-appointed custom ranch is fully renovated. Brand new kitchen, paint, woodwork and flooring are just a few of the benefits of this home. Main floor office can easily be a 5th bedroom. Lower level is completely finished with a full bedroom, bathroom, bar area, and two flex rooms & walks out to a well-manicured, 1+ acre lot & is a great place to entertain. Walk to the pool, clubhouse or golf. In the off season, enjoy the walking paths of this private 18-hole golf course. Nearly impossible to find a home ON the course for under 1 million dollar purchase tag. Don't miss on this opportunity. Schedule your private video and view the digital Matterport and marketing videos.
Location
State WI
County Waukesha
Zoning RES
Rooms
Basement 8+ Ceiling, Finished, Full, Full Size Windows, Radon Mitigation, Shower, Walk Out/Outer Door
Interior
Interior Features Cable TV Available, Gas Fireplace, High Speed Internet, Kitchen Island, Pantry, Security System, Split Bedrooms, Vaulted Ceiling(s), Walk-In Closet(s), Wet Bar, Wood or Sim. Wood Floors
Heating Natural Gas
Cooling Central Air, Forced Air
Flooring No
Appliance Cooktop, Dishwasher, Disposal, Dryer, Microwave, Oven, Range, Refrigerator, Washer, Water Softener Owned
Exterior
Exterior Feature Fiber Cement, Stone
Garage Access to Basement, Electric Door Opener
Garage Spaces 3.5
Accessibility Bedroom on Main Level, Full Bath on Main Level, Laundry on Main Level, Level Drive, Open Floor Plan, Ramped or Level Entrance
Building
Lot Description Corner Lot, On Golf Course
Architectural Style Ranch
Schools
Elementary Schools Wales
Middle Schools Kettle Moraine
High Schools Kettle Moraine
School District Kettle Moraine
Read Less

Copyright 2024 Multiple Listing Service, Inc. - All Rights Reserved
GET MORE INFORMATION





