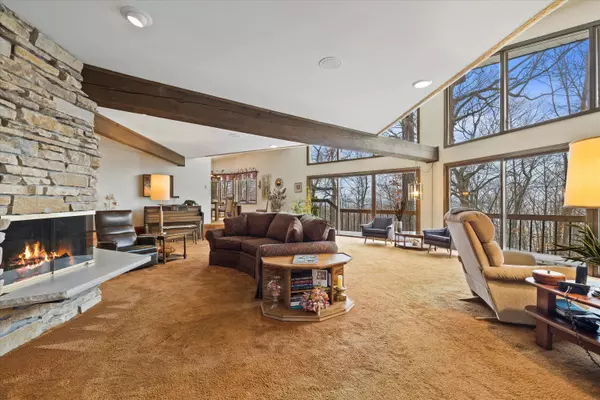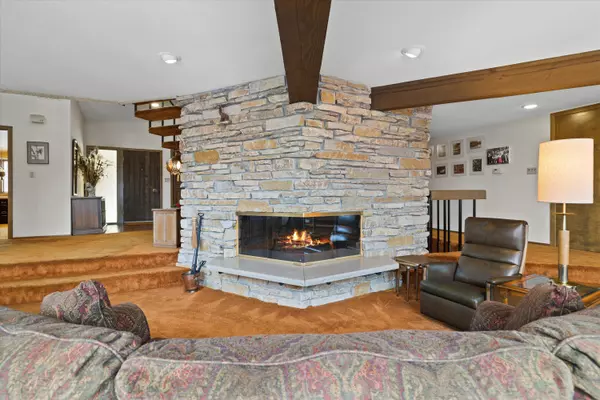Bought with Firefly Real Estate, LLC
For more information regarding the value of a property, please contact us for a free consultation.
4768 Sonseeahray Dr Richfield, WI 53033
Want to know what your home might be worth? Contact us for a FREE valuation!

Our team is ready to help you sell your home for the highest possible price ASAP
Key Details
Sold Price $690,000
Property Type Single Family Home
Listing Status Sold
Purchase Type For Sale
Square Footage 3,833 sqft
Price per Sqft $180
Subdivision Sonseeahray
MLS Listing ID 1826689
Sold Date 04/14/23
Style 1.5 Story,Exposed Basement
Bedrooms 3
Full Baths 3
Half Baths 1
HOA Fees $8/ann
Year Built 1977
Annual Tax Amount $5,349
Tax Year 2022
Lot Size 3.660 Acres
Acres 3.66
Lot Dimensions Woods -Seasonal Lake View
Property Description
Hidden from the street and nestled in the woods sits this light-filled, one-of-a-kind contemporary home with panoramic seasonal views of Friess Lake. Built by architect Gerald Keller, this unique 7-sided home is built around a substantial Lannon stone column encompassing not one but two amazing fireplaces. From the large, open kitchen to the huge living room with wall of windows to the lofted primary suite, this home has room for everyone. Bring your ideas to marry your modern style with its 1970's retro vibe. Transform the family room in the full walkout LL to your laid back entertaining space. Enjoy 3.6 acres of woods & wildlife. Nature-lovers will delight in subdivision's Little Friess Lake Access for kayaking & fishing. Copper Dock Supper Club nearby. 1 year home warranty included.
Location
State WI
County Washington
Zoning Residential
Body of Water Little Friess
Rooms
Basement 8+ Ceiling, Block, Full, Partially Finished, Shower, Walk Out/Outer Door
Interior
Interior Features 2 or more Fireplaces, Gas Fireplace, Kitchen Island, Natural Fireplace, Walk-In Closet(s), Wet Bar
Heating Natural Gas
Cooling Central Air, Forced Air
Flooring No
Appliance Cooktop, Dishwasher, Disposal, Dryer, Microwave, Oven, Refrigerator, Washer, Water Softener Owned
Exterior
Exterior Feature Aluminum/Steel, Stone, Wood
Garage Electric Door Opener
Garage Spaces 3.0
Waterfront Description Lake,Pier
Accessibility Bedroom on Main Level, Full Bath on Main Level, Laundry on Main Level, Ramped or Level Entrance
Building
Lot Description Cul-De-Sac, View of Water, Wooded
Water Lake, Pier
Architectural Style Contemporary
Schools
Elementary Schools Friess Lake
Middle Schools Richfield
High Schools Hartford
School District Holy Hill Area
Read Less

Copyright 2024 Multiple Listing Service, Inc. - All Rights Reserved
GET MORE INFORMATION





