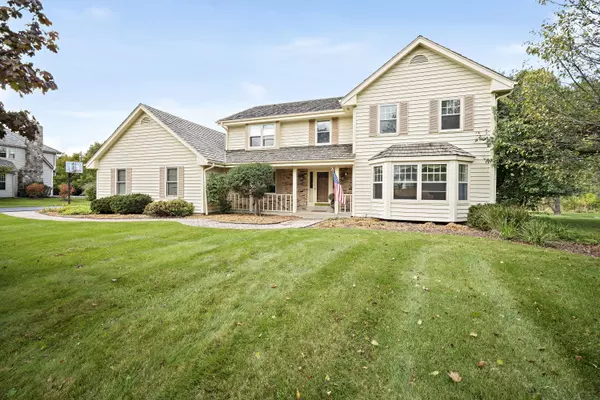Bought with Landro Milwaukee Realty
For more information regarding the value of a property, please contact us for a free consultation.
10829 N Haddonstone Pl Mequon, WI 53092
Want to know what your home might be worth? Contact us for a FREE valuation!

Our team is ready to help you sell your home for the highest possible price ASAP
Key Details
Sold Price $649,900
Property Type Single Family Home
Listing Status Sold
Purchase Type For Sale
Square Footage 3,841 sqft
Price per Sqft $169
Subdivision Haddonstone
MLS Listing ID 1810675
Sold Date 04/17/23
Style 2 Story
Bedrooms 4
Full Baths 2
Half Baths 2
Year Built 1989
Annual Tax Amount $7,055
Tax Year 2021
Lot Size 0.770 Acres
Acres 0.77
Property Description
Charming 4 bed home located in the Haddonstone subdivision of Mequon! Enter into the bright formal LR with a large bay window that opens to cozy FR with NFP. FR open to updated eat-in kitchen featuring stainless steel appliances, island, and ample counter space. Kitchen open to DR is perfect for entertaining. First floor bedroom/den doubles as the perfect home office or hang out space. Attached 2.5 car garage. Oversized primary suite with walk-in closet and en-suite bathroom with skylights, jetted tub, double vanities, and walk-in shower. 2 additional spacious bedrooms and full bath. Finished lower level. Large lot with backyard deck. Great location - easy access to the freeway, Lake Michigan, the shopping and restaurants on Port Washington Ave, and so much more. Welcome Home!
Location
State WI
County Ozaukee
Zoning RES
Rooms
Basement Full, Partially Finished
Interior
Interior Features Kitchen Island, Natural Fireplace, Skylight, Walk-In Closet(s)
Heating Natural Gas
Cooling Central Air, Forced Air
Flooring No
Appliance Dishwasher, Disposal, Dryer, Microwave, Oven, Range, Refrigerator, Washer
Exterior
Exterior Feature Brick, Wood
Garage Electric Door Opener
Garage Spaces 2.5
Building
Architectural Style Colonial
Schools
High Schools Homestead
School District Mequon-Thiensville
Read Less

Copyright 2024 Multiple Listing Service, Inc. - All Rights Reserved
GET MORE INFORMATION





