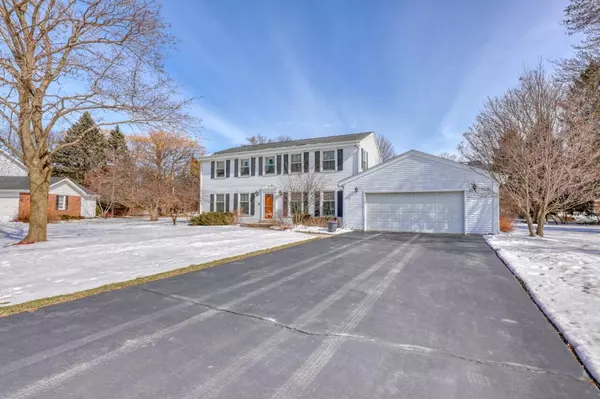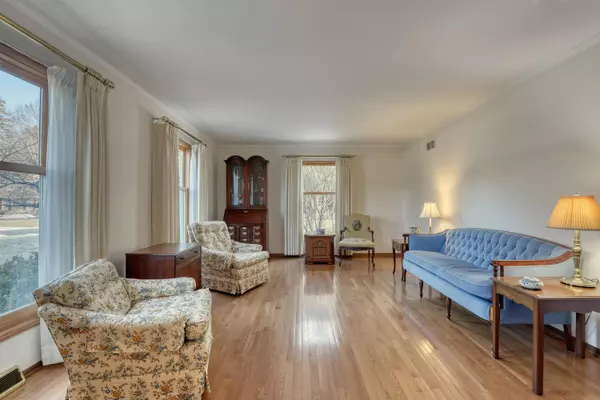Bought with RE/MAX Realty Pros~Brookfield
For more information regarding the value of a property, please contact us for a free consultation.
2230 Brittany Ct Brookfield, WI 53045
Want to know what your home might be worth? Contact us for a FREE valuation!

Our team is ready to help you sell your home for the highest possible price ASAP
Key Details
Sold Price $540,000
Property Type Single Family Home
Listing Status Sold
Purchase Type For Sale
Square Footage 3,226 sqft
Price per Sqft $167
Subdivision Parc Du Chateau
MLS Listing ID 1826218
Sold Date 04/19/23
Style 2 Story
Bedrooms 4
Full Baths 2
Half Baths 1
HOA Fees $10/ann
Year Built 1974
Annual Tax Amount $5,522
Tax Year 2022
Lot Size 0.490 Acres
Acres 0.49
Lot Dimensions Cul-de-sac
Property Description
Well maintained two-story Colonial located on a beautiful 1/2 acre lot in cul de sac. Convenient location in the highly desirable subdivision Parc du Chateau. Main floor features LR with HWF off slate foyer, large family room open to kitchen with HWF & natural fireplace. Formal DR. Bright eat-in kitchen has granite counters, pantry, buffet, HWF and stainless steel appliances. Lg main floor laundry with window, sink and lots of cabinets, powder room off kitchen and laundry rooms Upstairs has large master suite with walk-in closet. Private bath has window and walk-in shower. Three additional bedrooms and 2nd full bathroom with shower over tub, ceramic and storage tower. Finished lower, AC, furnace, hot water heater and roof all replaced in past eight years!
Location
State WI
County Waukesha
Zoning RES
Rooms
Basement 8+ Ceiling, Finished, Full
Interior
Interior Features Cable TV Available, Kitchen Island, Natural Fireplace, Pantry, Walk-In Closet(s)
Heating Natural Gas
Cooling Central Air, Forced Air
Flooring No
Appliance Dishwasher, Disposal, Dryer, Freezer, Microwave, Oven, Range, Refrigerator, Washer, Water Softener Owned
Exterior
Exterior Feature Aluminum/Steel
Garage Electric Door Opener
Garage Spaces 2.5
Accessibility Laundry on Main Level, Level Drive, Ramped or Level from Garage, Roll in Shower, Stall Shower
Building
Lot Description Cul-De-Sac, Near Public Transit
Architectural Style Colonial
Schools
Elementary Schools Brookfield
Middle Schools Wisconsin Hills
High Schools Brookfield Central
School District Elmbrook
Read Less

Copyright 2024 Multiple Listing Service, Inc. - All Rights Reserved
GET MORE INFORMATION





