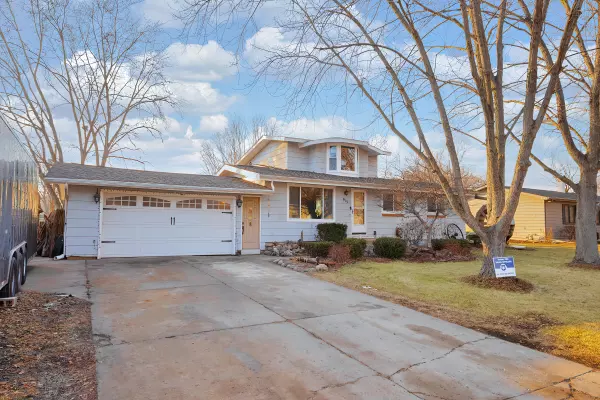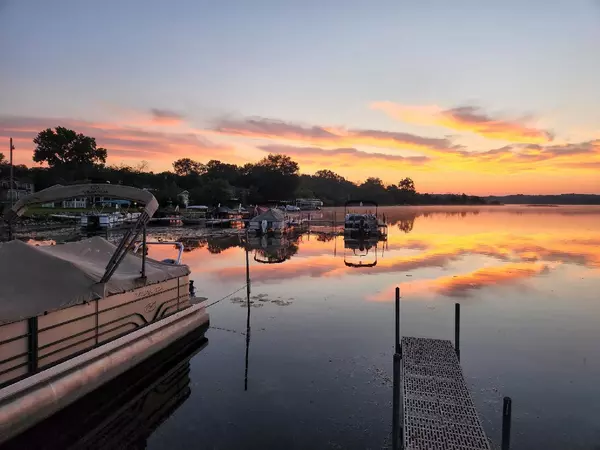Bought with First Weber Inc- Greenfield
For more information regarding the value of a property, please contact us for a free consultation.
915 N Glenwood Dr Salem Lakes, WI 53170
Want to know what your home might be worth? Contact us for a FREE valuation!

Our team is ready to help you sell your home for the highest possible price ASAP
Key Details
Sold Price $377,500
Property Type Single Family Home
Listing Status Sold
Purchase Type For Sale
Square Footage 2,597 sqft
Price per Sqft $145
Subdivision Silver Lake Beach
MLS Listing ID 1822059
Sold Date 04/21/23
Style 2 Story
Bedrooms 4
Full Baths 4
Year Built 1978
Annual Tax Amount $4,221
Tax Year 2021
Lot Size 0.330 Acres
Acres 0.33
Property Description
Spacious Home With Transferable Pier Slip Being Offered 1 Block From Beautiful Silver Lake~This Home Has So Much To Offer~4+ Bdrms & 4 Full Baths~DR Right Off Eat In Ktchn W/Custom Wood Cabinets, Breakfast Bar & Pantry~Lrg Living Room W/Vaulted Ceiling & Accent Wood Wall~Creative Enclosed Storage Under Stairs~Main Level Includes 3 Good Size Bdrms & 2 Full Baths (1 W/Ext Access To Large Wood Deck Surrounding 33' Above Ground Pool)~Upstairs Boasts A Loft Overlooking The LR & A Master Bdrm With W/I Closet & En Suite~Partially Finished Bsmt W/2 Possible Bdrms, Full Bath, Rec Room W/Bar, Safe Room & Tons Of Storage~2 Car Garage~Walking Distance To Lake~Waterfront Living W/O The Taxes~Many Big Ticket Items Updated Including High Efficiency Modulating Furnace W/New Lenox iComfort s30 Thermostat.
Location
State WI
County Kenosha
Zoning RES
Rooms
Basement 8+ Ceiling, Full, Partially Finished, Poured Concrete, Shower
Interior
Interior Features Cable TV Available, High Speed Internet, Pantry, Skylight, Vaulted Ceiling(s), Walk-In Closet(s)
Heating Natural Gas
Cooling Central Air, Forced Air
Flooring No
Appliance Dishwasher, Dryer, Microwave, Other, Oven, Range, Refrigerator, Washer, Water Softener Owned
Exterior
Exterior Feature Brick, Wood
Garage Electric Door Opener, Heated
Garage Spaces 2.0
Waterfront Description Boat Slip,Lake,Pier
Accessibility Bedroom on Main Level, Full Bath on Main Level, Laundry on Main Level
Building
Water Boat Slip, Lake, Pier
Architectural Style Contemporary
Schools
Elementary Schools Riverview
Middle Schools Riverview
High Schools Wilmot
School District Silver Lake J1
Read Less

Copyright 2024 Multiple Listing Service, Inc. - All Rights Reserved
GET MORE INFORMATION





