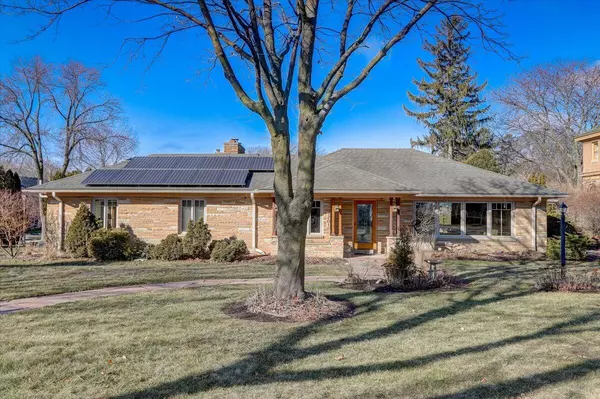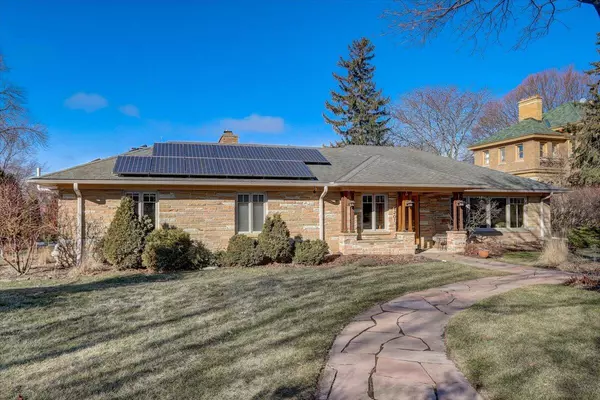Bought with Keller Williams Realty-Milwaukee North Shore
For more information regarding the value of a property, please contact us for a free consultation.
4201 N Lake Dr Shorewood, WI 53211
Want to know what your home might be worth? Contact us for a FREE valuation!

Our team is ready to help you sell your home for the highest possible price ASAP
Key Details
Sold Price $1,053,000
Property Type Single Family Home
Listing Status Sold
Purchase Type For Sale
Square Footage 3,762 sqft
Price per Sqft $279
MLS Listing ID 1827538
Sold Date 04/26/23
Style 1 Story
Bedrooms 4
Full Baths 3
Half Baths 1
Year Built 1954
Annual Tax Amount $21,571
Tax Year 2022
Lot Size 0.480 Acres
Acres 0.48
Property Description
This light & bright 4BR/3.5BA executive ranch, w/in walking distance to Atwater Park, is on an oversized lot & boasts an extensive addition! The chef's kitchen is perfect for creating culinary magic w/its high end appliances & massive island, making it the heart of the home & gathering space. The custom laundry rm/mud rm has loads of storage & a family beverage frig/station. The glass sunroom overlooks beautiful perennial gardens & an outdoor water feature. It oozes an updated Mid-Century modern vibe w/built-ins, hardwood & slate floors, gas FP & stone exterior. A newer lower level provides a 4th BR w/egress window, 3rd full BA, a rec rm for movie nights & a secondary laundry rm. Energy conscious features...zoned heating, Marvin thermopane windows & solar panels. This home has it all!
Location
State WI
County Milwaukee
Zoning Residential
Rooms
Basement Block, Finished, Full, Full Size Windows, Partial, Partially Finished, Radon Mitigation, Shower, Sump Pump
Interior
Interior Features Cable TV Available, Gas Fireplace, High Speed Internet, Kitchen Island, Pantry, Skylight, Vaulted Ceiling(s), Wood or Sim. Wood Floors
Heating Natural Gas
Cooling Central Air, Forced Air, In Floor Radiant, Radiant, Zoned Heating
Flooring No
Appliance Cooktop, Dishwasher, Disposal, Dryer, Microwave, Other, Oven, Refrigerator, Washer
Exterior
Exterior Feature Stone, Wood
Garage Electric Door Opener
Garage Spaces 2.5
Waterfront Description Pond
Accessibility Bedroom on Main Level, Full Bath on Main Level, Laundry on Main Level, Level Drive, Open Floor Plan, Stall Shower
Building
Lot Description Corner Lot, Sidewalk
Water Pond
Architectural Style Contemporary, Prairie/Craftsman, Ranch
Schools
Elementary Schools Lake Bluff
Middle Schools Shorewood
High Schools Shorewood
School District Shorewood
Read Less

Copyright 2024 Multiple Listing Service, Inc. - All Rights Reserved
GET MORE INFORMATION





