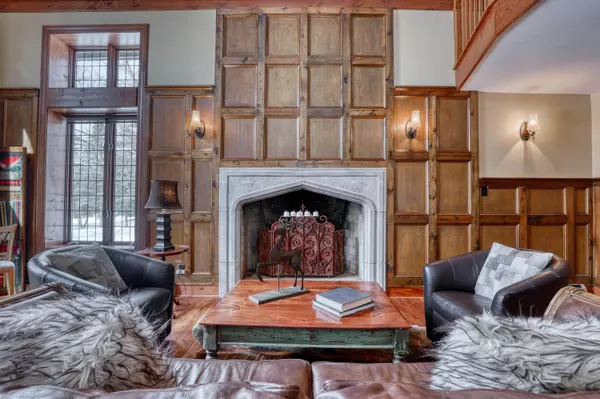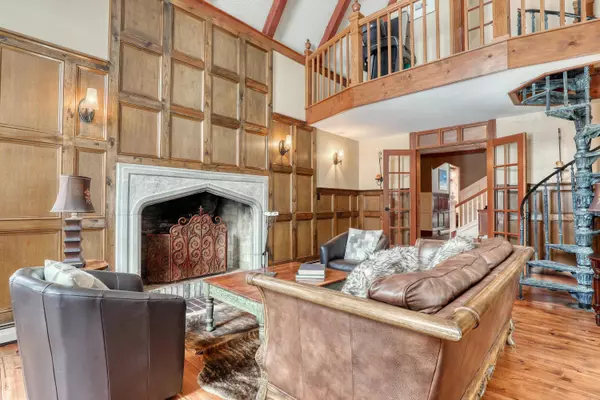Bought with Realty Executives Integrity~Brookfield
For more information regarding the value of a property, please contact us for a free consultation.
W331S4272 Saddleback Dr Genesee, WI 53118
Want to know what your home might be worth? Contact us for a FREE valuation!

Our team is ready to help you sell your home for the highest possible price ASAP
Key Details
Sold Price $757,161
Property Type Single Family Home
Listing Status Sold
Purchase Type For Sale
Square Footage 3,500 sqft
Price per Sqft $216
Subdivision Kettle Moraine Estates
MLS Listing ID 1827190
Sold Date 04/26/23
Style Multi-Level
Bedrooms 4
Full Baths 2
Half Baths 3
Year Built 1991
Annual Tax Amount $5,180
Tax Year 2022
Lot Size 3.000 Acres
Acres 3.0
Lot Dimensions Wooded
Property Description
Once in a lifetime opportunity to own this unique Tudor style home in the heart of Kettle Moraine on 3 partially wooded acres. Constructed w/ Spancrete from foundation to 2nd floor & 100 yr roof. You need to experience all this home has to offer! The foyer features wainscoting & paneled ceiling, gorgeous living room w/huge natural fireplace, vaulted ceiling, metal spiral staircase to loft. Updated kitchen, cherry cabinets, SS appliances & storage abound. Full library with wood paneling. FR & DR lead to an expansive maintenance free deck with enclosed gazebo & hot tub. Master has vaulted ceiling, barn door to walk-ion closet & private bath. 2nd floor laundry serves the additional 3 bedrooms w/vaulted ceilings & ample storage. Finished LL has entrance to garage & separate indoor garden rm.
Location
State WI
County Waukesha
Zoning Residential
Rooms
Basement 8+ Ceiling, Finished, Partial, Poured Concrete, Sump Pump, Walk Out/Outer Door
Interior
Interior Features Cable TV Available, Central Vacuum, High Speed Internet, Hot Tub, Intercom/Music, Kitchen Island, Natural Fireplace, Pantry, Skylight, Vaulted Ceiling(s), Walk-In Closet(s), Wood or Sim. Wood Floors
Heating Natural Gas
Cooling Central Air, Forced Air, Zoned Heating
Flooring No
Appliance Dishwasher, Dryer, Microwave, Oven, Range, Refrigerator, Washer, Water Softener Owned
Exterior
Exterior Feature Fiber Cement, Low Maintenance Trim, Stone
Garage Access to Basement, Electric Door Opener
Garage Spaces 2.75
Accessibility Level Drive, Stall Shower
Building
Lot Description Wooded
Architectural Style Tudor/Provincial
Schools
Middle Schools Park View
High Schools Mukwonago
School District Mukwonago
Read Less

Copyright 2024 Multiple Listing Service, Inc. - All Rights Reserved
GET MORE INFORMATION





