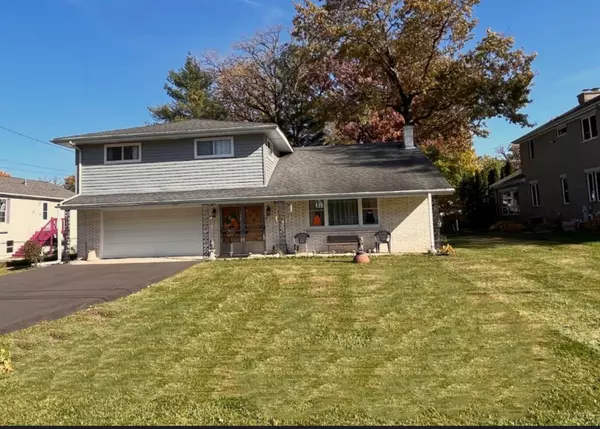Bought with Keller Williams North Shore West
For more information regarding the value of a property, please contact us for a free consultation.
Twin Lakes, WI 53181
Want to know what your home might be worth? Contact us for a FREE valuation!

Our team is ready to help you sell your home for the highest possible price ASAP
Key Details
Sold Price $365,000
Property Type Single Family Home
Listing Status Sold
Purchase Type For Sale
Square Footage 2,520 sqft
Price per Sqft $144
MLS Listing ID 1824514
Sold Date 04/27/23
Style Multi-Level,Other
Bedrooms 4
Full Baths 2
Half Baths 1
Year Built 1964
Annual Tax Amount $4,703
Tax Year 2022
Lot Size 0.260 Acres
Acres 0.26
Property Description
Year round? 2nd home? Want to live large? Live the lake life! Beach & boat launch at Musial Beach 1.5 blocks away. 2nd owner pride is evident in this solid, custom-built property with absolute ''large-scale'' bedrooms/closets/baths. Walk into eye-catching vaulted ceilings and spanning multiple levels for comfortable living, inclusive of an expansive walkout rec area with a powder room! An enormous, bright kitchen with built-in cabinets boasts a walk-in pantry to be envied! Gleaming hardwood floors/trim on the upper-level lead to a massive full hall bath and equally generous bedrooms/closets. A primary suite promotes organization with its dual closets; total privacy with its ensuite. Windows stream light into a tidy partial basement/crawl space. .26 acres, hugs the IL/WI border!
Location
State WI
County Kenosha
Zoning RES
Rooms
Basement Crawl Space, Partial, Poured Concrete
Interior
Interior Features Pantry, Vaulted Ceiling(s), Walk-In Closet(s), Wood or Sim. Wood Floors
Heating Natural Gas
Cooling Central Air, Forced Air
Flooring No
Appliance Cooktop, Dishwasher, Oven, Range, Refrigerator, Washer
Exterior
Exterior Feature Brick, Vinyl
Garage Electric Door Opener
Garage Spaces 2.0
Accessibility Level Drive, Open Floor Plan
Building
Lot Description Fenced Yard, Wooded
Architectural Style Colonial, Other
Schools
Elementary Schools Randall Consolidated School
High Schools Wilmot
School District Randall J1
Read Less

Copyright 2024 Multiple Listing Service, Inc. - All Rights Reserved
GET MORE INFORMATION





