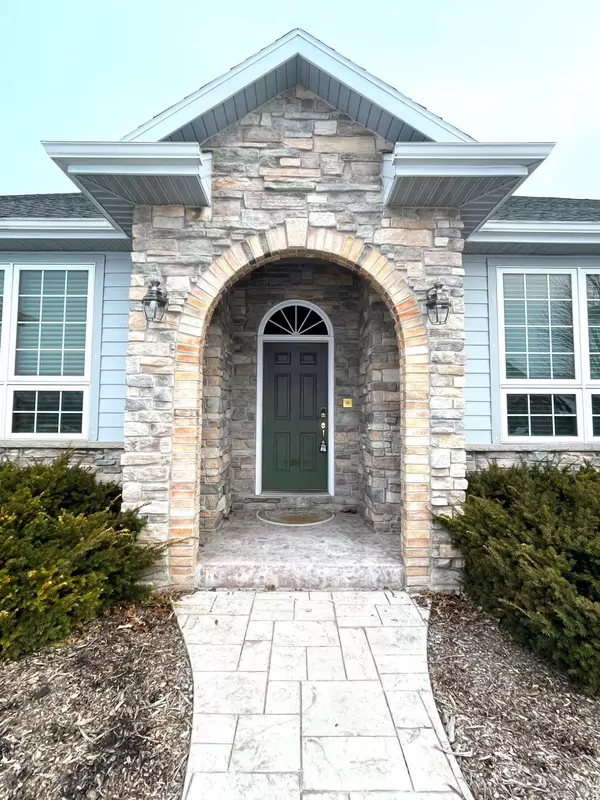Bought with Shorewest Realtors, Inc.
For more information regarding the value of a property, please contact us for a free consultation.
8732 Shadowood Trl Mount Pleasant, WI 53406
Want to know what your home might be worth? Contact us for a FREE valuation!

Our team is ready to help you sell your home for the highest possible price ASAP
Key Details
Sold Price $492,500
Property Type Single Family Home
Listing Status Sold
Purchase Type For Sale
Square Footage 2,976 sqft
Price per Sqft $165
Subdivision The Preserve
MLS Listing ID 1828433
Sold Date 04/27/23
Style 1 Story
Bedrooms 4
Full Baths 3
HOA Fees $27/ann
Year Built 2005
Annual Tax Amount $9,661
Tax Year 2022
Lot Size 0.590 Acres
Acres 0.59
Property Description
Sprawling Mount Pleasant ranch with 2976 square feet of living space located in the ''Preserve'' subdivision. A great commuter location just minutes to I-94. This quality built home features 2 master suites. Perfect for an In-Law arrangement. Four total bedrooms with a split bedroom design, 3 full baths, formal dining room and a den. Other amenities are a gas fireplace, stamped concrete patio, 3 car attached garage with stairs to a full, unfinished basment. Unique feature of this home is a whole house sprinkler system. Home is in need of some cosmetic updating but priced accordingly. A great value in the executive home market.
Location
State WI
County Racine
Zoning RES
Rooms
Basement Full, Poured Concrete, Stubbed for Bathroom, Sump Pump
Interior
Interior Features Cable TV Available, Central Vacuum, Gas Fireplace, High Speed Internet, Pantry, Security System, Walk-In Closet(s)
Heating Natural Gas
Cooling Central Air, Forced Air, Whole House Fan
Flooring No
Appliance Cooktop, Dishwasher, Disposal, Dryer, Freezer, Microwave, Other, Oven, Refrigerator, Washer
Exterior
Exterior Feature Brick, Fiber Cement, Low Maintenance Trim, Stone
Garage Access to Basement, Electric Door Opener, Heated
Garage Spaces 3.0
Accessibility Bedroom on Main Level, Full Bath on Main Level, Laundry on Main Level
Building
Lot Description Corner Lot
Architectural Style Ranch
Schools
Middle Schools Gifford K-8
High Schools Case
School District Racine Unified
Read Less

Copyright 2024 Multiple Listing Service, Inc. - All Rights Reserved
GET MORE INFORMATION





