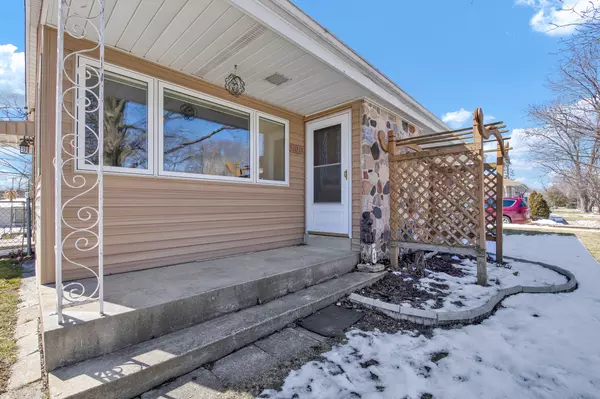Bought with RE/MAX Service First
For more information regarding the value of a property, please contact us for a free consultation.
11121 W Upham Ave Hales Corners, WI 53130
Want to know what your home might be worth? Contact us for a FREE valuation!

Our team is ready to help you sell your home for the highest possible price ASAP
Key Details
Sold Price $242,289
Property Type Single Family Home
Listing Status Sold
Purchase Type For Sale
Square Footage 1,152 sqft
Price per Sqft $210
MLS Listing ID 1828782
Sold Date 04/28/23
Style 1 Story
Bedrooms 3
Full Baths 1
Year Built 1956
Annual Tax Amount $3,866
Tax Year 2022
Lot Size 10,018 Sqft
Acres 0.23
Property Description
Well maintained 3-bed, 1 bath ranch in Hales Corners. The front entry has a coat closet and leads to the large Great Room, which is perfect for relaxing or entertaining. The kitchen is loaded with cabinets, counter space, and is already equipped with newer appliances. Finishing off the main floor are the bathroom, which has been remodeled with a newer vanity and bathtub, 2 linen closets in the hallway, and 3 bedrooms with hard wood floors. The basement has plenty of storage and space to create an office, craft room, rec room, or whatever suits your needs. The fence encircles the entire yard, and extends across the driveway with a gate to access the garage and home. The yard has a shed and gazebo with a hot tub. Easy to access nearby shopping, restaurants and transportation.
Location
State WI
County Milwaukee
Zoning RES
Rooms
Basement Block, Full, Sump Pump
Interior
Interior Features Hot Tub
Heating Natural Gas
Cooling Central Air, Forced Air
Flooring No
Appliance Dishwasher, Disposal, Dryer, Microwave, Oven, Range, Refrigerator, Washer, Water Softener Owned
Exterior
Exterior Feature Vinyl
Garage Electric Door Opener
Garage Spaces 2.0
Accessibility Bedroom on Main Level, Full Bath on Main Level
Building
Lot Description Fenced Yard, Near Public Transit
Architectural Style Ranch
Schools
Elementary Schools Edgerton
Middle Schools Whitnall
High Schools Whitnall
School District Whitnall
Read Less

Copyright 2024 Multiple Listing Service, Inc. - All Rights Reserved
GET MORE INFORMATION





