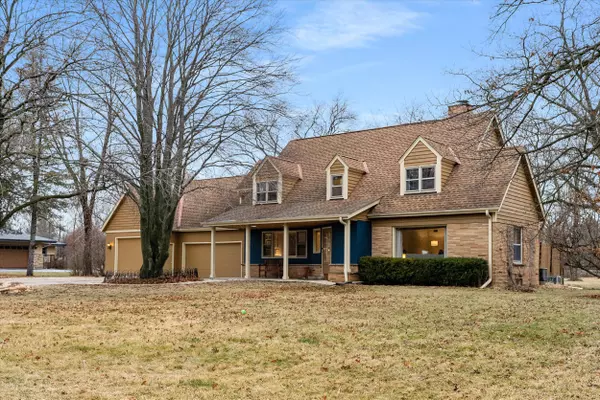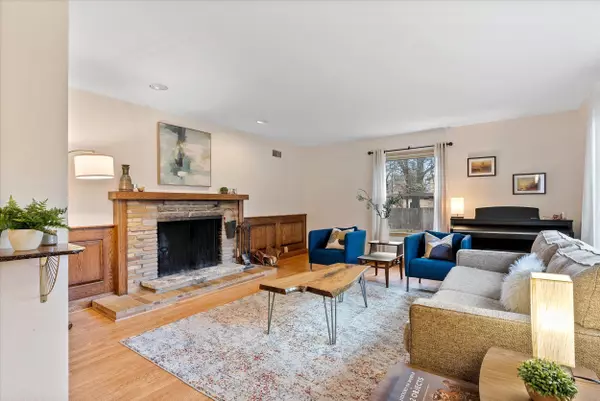Bought with First Weber Inc -NPW
For more information regarding the value of a property, please contact us for a free consultation.
9360 N Sleepy Hollow Ln Bayside, WI 53217
Want to know what your home might be worth? Contact us for a FREE valuation!

Our team is ready to help you sell your home for the highest possible price ASAP
Key Details
Sold Price $580,000
Property Type Single Family Home
Listing Status Sold
Purchase Type For Sale
Square Footage 3,154 sqft
Price per Sqft $183
MLS Listing ID 1821350
Sold Date 05/08/23
Style 2 Story
Bedrooms 4
Full Baths 3
Half Baths 1
Year Built 1954
Annual Tax Amount $10,114
Tax Year 2022
Lot Size 1.350 Acres
Acres 1.35
Property Description
Only a job relocation makes this wonderful Cape Cod available. Set on over an acre on a quiet cul-de-sac, this home offers space, flexibility, & serenity. The main floor features HWFs, a bright SW facing living room w/ NFP, large DR, & eat-in kitchen that overlooks the backyard w/ granite counters, new SS appliances and loads of pantry space. Terrific main flr bedroom & full bath are great for guests. Upstairs the 2003 addition includes new carpet, laundry rm, 2 bedrooms, generous primary w/ensuite, lg sitting area w/gas FP, & 2 walk-in closets. You'll find an expansive bonus space w/ an add'l separate entrance. 4 car att garage w/ tandem space perfect for dream workshop or boat storage! New interior paint, lighting, electric pet fence, & mechanical updates. Private well for watering.
Location
State WI
County Milwaukee
Zoning Residential
Rooms
Basement Full
Interior
Interior Features 2 or more Fireplaces, Cable TV Available, Gas Fireplace, High Speed Internet, Kitchen Island, Natural Fireplace, Pantry, Walk-In Closet(s), Wood or Sim. Wood Floors
Heating Natural Gas
Cooling Central Air, Forced Air, Multiple Units, Zoned Heating
Flooring No
Appliance Disposal, Dryer, Microwave, Oven, Range, Refrigerator, Washer
Exterior
Exterior Feature Stone, Wood
Garage Spaces 4.0
Building
Architectural Style Cape Cod
Schools
Middle Schools Maple Dale
High Schools Nicolet
School District Maple Dale-Indian Hill
Read Less

Copyright 2024 Multiple Listing Service, Inc. - All Rights Reserved
GET MORE INFORMATION





