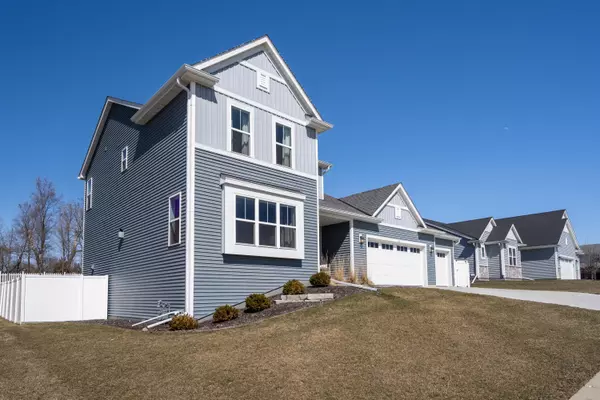Bought with Elements Realty LLC
For more information regarding the value of a property, please contact us for a free consultation.
42 Yellowstone Dr Hartford, WI 53027
Want to know what your home might be worth? Contact us for a FREE valuation!

Our team is ready to help you sell your home for the highest possible price ASAP
Key Details
Sold Price $435,000
Property Type Single Family Home
Listing Status Sold
Purchase Type For Sale
Square Footage 2,002 sqft
Price per Sqft $217
Subdivision Borlen Farms
MLS Listing ID 1828807
Sold Date 05/05/23
Style 2 Story
Bedrooms 4
Full Baths 2
Half Baths 1
HOA Fees $3/ann
Year Built 2021
Annual Tax Amount $5,000
Tax Year 2022
Lot Size 0.400 Acres
Acres 0.4
Property Description
This 2021 New Construction is an absolute gem and ready for it's next owners! The sellers have made tasteful updates throughout including customized lighting/ pluming fixtures, upgraded A/C and smart home tech. Don't worry about landscaping or concrete expenses here- everything has been done for you! Stunning, fully fenced yard with established lawn and custom Lannon Stone patio beneath your mature trees in back. Inside boats 4 large bedrooms, 2.5 baths, eat in kitchen with dinette and comfortable living space with gas fireplace. Oversized 3 car garage is a rare find, and this one is attached right to the home for easy access. Don't build or buy something unfinished- this gem is ready to be yours today!
Location
State WI
County Washington
Zoning Residential
Rooms
Basement Full, Poured Concrete, Stubbed for Bathroom, Sump Pump
Interior
Interior Features Cable TV Available, Gas Fireplace, High Speed Internet, Kitchen Island, Pantry, Walk-In Closet(s), Wood or Sim. Wood Floors
Heating Natural Gas
Cooling Central Air, Forced Air
Flooring No
Appliance Dishwasher, Disposal, Dryer, Microwave, Oven, Range, Refrigerator, Washer
Exterior
Exterior Feature Low Maintenance Trim, Stone, Vinyl, Wood
Garage Electric Door Opener
Garage Spaces 3.5
Building
Lot Description Fenced Yard
Architectural Style Contemporary, Other
Schools
Middle Schools Central
High Schools Hartford
School District Hartford Uhs
Read Less

Copyright 2024 Multiple Listing Service, Inc. - All Rights Reserved
GET MORE INFORMATION





