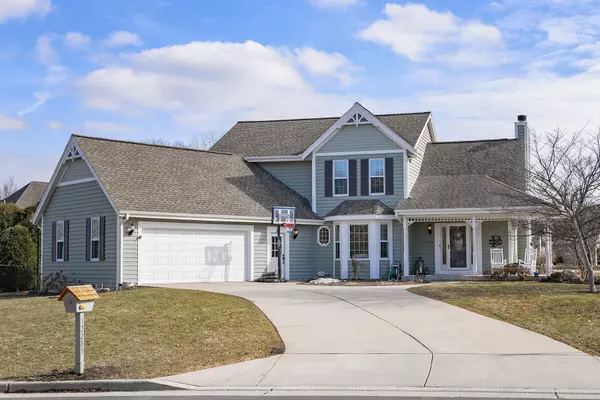Bought with Keller Williams Realty-Milwaukee Southwest
For more information regarding the value of a property, please contact us for a free consultation.
12285 W Whitaker Ave Greenfield, WI 53228
Want to know what your home might be worth? Contact us for a FREE valuation!

Our team is ready to help you sell your home for the highest possible price ASAP
Key Details
Sold Price $515,000
Property Type Single Family Home
Listing Status Sold
Purchase Type For Sale
Square Footage 2,250 sqft
Price per Sqft $228
Subdivision Foxwood Crossing
MLS Listing ID 1827868
Sold Date 05/10/23
Style 2 Story
Bedrooms 4
Full Baths 3
HOA Fees $6/ann
Year Built 1999
Annual Tax Amount $7,970
Tax Year 2022
Lot Size 0.300 Acres
Acres 0.3
Property Description
Beautifully maintained 4 bedroom 3 bath home locate in desirable Foxwood crossing. Gorgeous Great room with soaring ceilings, newer LVP flooring and gas fireplace. Dinette with built in bar cabinet and sliders leading to patio and fenced yard. Kitchen features tile backsplash, granite counters and Stainless Steel appliances. Main floor Master Suite with large walk in closet, soaking tub and beautifully tiled shower. Convenient first floor flex room perfect for an Office, Dining Room or Den. Upper floor features 3 spacious bedrooms with large closets and 3rd full Bath. Home has a newer HAVC system and Water heater. Garage features epoxy floor and large built in screen for warm summer day entertaining. Hurry this one won't last long.
Location
State WI
County Milwaukee
Zoning RES
Rooms
Basement 8+ Ceiling, Block, Full, Radon Mitigation, Sump Pump
Interior
Interior Features Cable TV Available, Expandable Attic, Gas Fireplace, High Speed Internet, Vaulted Ceiling(s), Walk-In Closet(s), Wood or Sim. Wood Floors
Heating Natural Gas
Cooling Central Air, Forced Air
Flooring No
Appliance Dishwasher, Disposal, Dryer, Oven, Range, Refrigerator, Washer
Exterior
Exterior Feature Wood
Garage Electric Door Opener
Garage Spaces 2.5
Accessibility Bedroom on Main Level, Full Bath on Main Level, Laundry on Main Level
Building
Lot Description Corner Lot, Fenced Yard
Architectural Style Contemporary
Schools
Middle Schools Whitnall
High Schools Whitnall
School District Whitnall
Read Less

Copyright 2024 Multiple Listing Service, Inc. - All Rights Reserved
GET MORE INFORMATION





