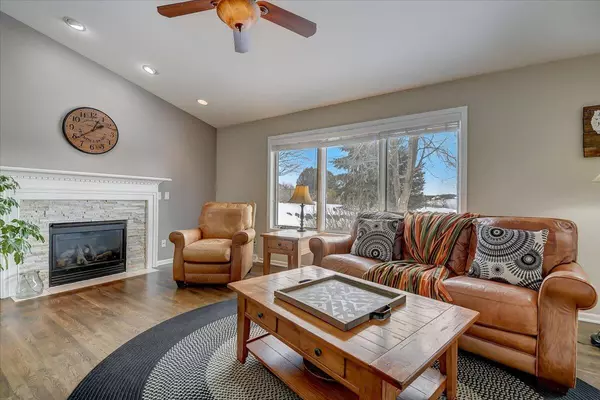Bought with NON MLS
For more information regarding the value of a property, please contact us for a free consultation.
8581 Ellington Way Middleton, WI 53562
Want to know what your home might be worth? Contact us for a FREE valuation!

Our team is ready to help you sell your home for the highest possible price ASAP
Key Details
Sold Price $625,000
Property Type Single Family Home
Listing Status Sold
Purchase Type For Sale
Square Footage 2,518 sqft
Price per Sqft $248
Subdivision Stonebrook Estates
MLS Listing ID 1824889
Sold Date 05/05/23
Style 2 Story,Exposed Basement
Bedrooms 4
Full Baths 3
Half Baths 1
HOA Fees $10/ann
Year Built 2001
Annual Tax Amount $6,463
Tax Year 2022
Lot Size 0.530 Acres
Acres 0.53
Property Description
Amazing opportunity in sought-after town of Middleton - the location and views from every room are incredible. Spacious and appealing 4-bed, 3.5-bath home on mature .5-acre lot overlooking 46 acres of prairie, and the front view is equally private! Traditional Colonial with cozy living and family room with fireplace, dining room or flex room, open kitchen with stainless steel appliances. Upstairs you'll find all 4 bedrooms and each has beautiful light and view. The spacious master/primary bedroom has a large ensuite. So much flexibility as you move to the lower level with a huge rec room, full bathroom and large entertaining bar area. Plenty of room for entertaining, office, workout, or a guest suite. Other features include 3-car garage, patio and wood deck to enjoy the beautiful backyard!
Location
State WI
County Dane
Zoning RES
Rooms
Basement Finished, Full, Full Size Windows, Shower, Sump Pump, Walk Out/Outer Door
Interior
Interior Features Cable TV Available, Gas Fireplace, High Speed Internet, Vaulted Ceiling(s), Wet Bar, Wood or Sim. Wood Floors
Heating Natural Gas
Cooling Central Air, Forced Air
Flooring Unknown
Appliance Dishwasher, Dryer, Microwave, Other, Oven, Range, Refrigerator, Washer, Water Softener Rented
Exterior
Exterior Feature Brick, Vinyl
Garage Electric Door Opener
Garage Spaces 3.0
Building
Lot Description Adjacent to Park/Greenway
Architectural Style Colonial, Contemporary
Schools
Elementary Schools Sunset Ridge
Middle Schools Glacier Creek
High Schools Middleton
School District Middleton-Cross Plains Area
Read Less

Copyright 2024 Multiple Listing Service, Inc. - All Rights Reserved
GET MORE INFORMATION





