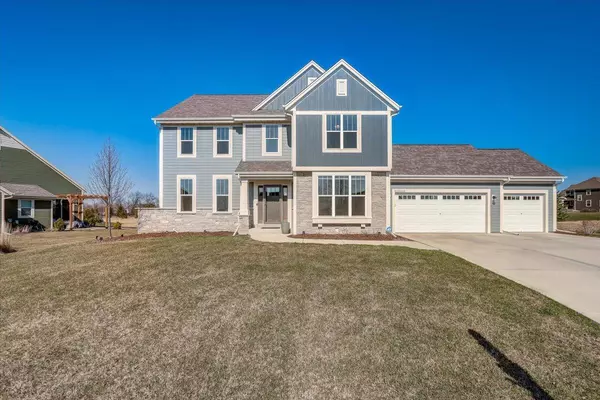Bought with Firefly Real Estate, LLC
For more information regarding the value of a property, please contact us for a free consultation.
W239N3736 River Birch Ct Pewaukee, WI 53072
Want to know what your home might be worth? Contact us for a FREE valuation!

Our team is ready to help you sell your home for the highest possible price ASAP
Key Details
Sold Price $802,500
Property Type Single Family Home
Listing Status Sold
Purchase Type For Sale
Square Footage 2,524 sqft
Price per Sqft $317
Subdivision Broken Hill
MLS Listing ID 1830205
Sold Date 05/15/23
Style 2 Story
Bedrooms 4
Full Baths 2
Half Baths 1
HOA Fees $120/ann
Year Built 2018
Annual Tax Amount $6,974
Tax Year 2021
Lot Size 0.360 Acres
Acres 0.36
Property Description
Don't even think about building! This move in ready, practically new construction home located on a quiet cul-de-sac in Pewaukee's coveted Broken Hill subdivision can be yours! Clean Kitchen features painted cabinets, gorgeous tile backsplash, under cabinet lighting & island w/ additional seating. Upstairs find four spacious bedrooms, including your dreamy Primary Suite w/ spa like bath. Expoxy floor in large 3.5 car Garage. Bring your finishing ideas for the radon mitigated LL complete w/ egress window & plumb for future bath. Ready to entertain all summer long? Step out onto the expansive, professionally created outdoor space. Tiered patio w/ built in gas fire pit, pergola w/ bar for entertaining and additional sunning space. Plus stunning clubhouse w/ outdoor pool & Pewaukee Schools!
Location
State WI
County Waukesha
Zoning RES
Rooms
Basement 8+ Ceiling, Full, Poured Concrete, Radon Mitigation, Stubbed for Bathroom, Sump Pump
Interior
Interior Features Cable TV Available, Central Vacuum, Gas Fireplace, High Speed Internet, Kitchen Island, Pantry, Walk-In Closet(s), Wood or Sim. Wood Floors
Heating Natural Gas
Cooling Central Air, Forced Air
Flooring No
Appliance Dishwasher, Disposal, Microwave, Oven, Range, Refrigerator, Water Softener Owned
Exterior
Exterior Feature Fiber Cement, Low Maintenance Trim, Stone
Garage Electric Door Opener
Garage Spaces 3.5
Accessibility Laundry on Main Level, Open Floor Plan
Building
Lot Description Cul-De-Sac
Architectural Style Colonial
Schools
Middle Schools Asa Clark
High Schools Pewaukee
School District Pewaukee
Read Less

Copyright 2024 Multiple Listing Service, Inc. - All Rights Reserved
GET MORE INFORMATION





