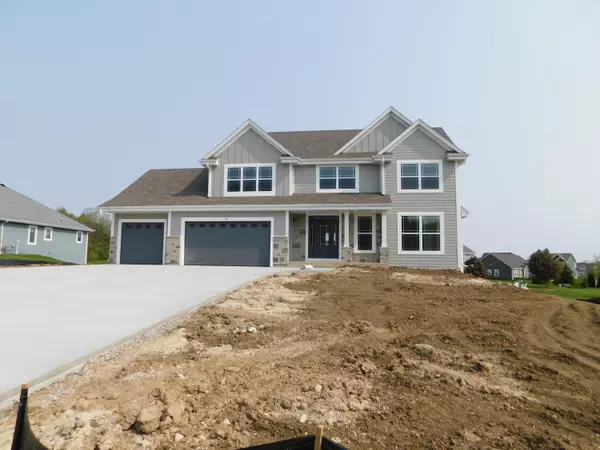Bought with Homestead Realty, Inc
For more information regarding the value of a property, please contact us for a free consultation.
964 Shady Ln Grafton, WI 53024
Want to know what your home might be worth? Contact us for a FREE valuation!

Our team is ready to help you sell your home for the highest possible price ASAP
Key Details
Sold Price $549,990
Property Type Single Family Home
Listing Status Sold
Purchase Type For Sale
Square Footage 2,631 sqft
Price per Sqft $209
Subdivision Shady Hollow Phase I
MLS Listing ID 1789326
Sold Date 05/18/23
Style 2 Story,Exposed Basement
Bedrooms 4
Full Baths 2
Half Baths 1
HOA Fees $2/ann
Year Built 2022
Tax Year 2021
Lot Size 0.480 Acres
Acres 0.48
Lot Dimensions 120x178x120x171
Property Description
Great design four bedroom 2.5 bath two story on .48 acres in country setting with partial exposure on sewer/water. Enter the front door to a open foyer with 1st floor offering 9ft ceilings. Massive kitchen with granite, walk in pantry, tons of cabinets and very large flush snack island!! Great room with GFP + dinette area with patio doors to a ''Jump Deck''. 1st floor Mud/Laundry room. Second floor master bedroom with tray ceiling + private full bath with double vanity, walk in tile shower with 2 shower heads + a super large walk in closet with window. Three other bedrooms all with walk in closets. 2nd floor main bath with double vanity & SOT. Lower level full exposure with patio doors, per plan + full bath rough and Radon system installed. Bonus 3.5 + car garage - A must see!!
Location
State WI
County Ozaukee
Zoning R-2
Rooms
Basement Full, Full Size Windows, Poured Concrete, Radon Mitigation, Stubbed for Bathroom, Sump Pump, Walk Out/Outer Door
Interior
Interior Features Cable TV Available, Gas Fireplace, Kitchen Island, Pantry, Walk-In Closet(s)
Heating Natural Gas
Cooling Central Air, Forced Air
Flooring No
Appliance Dishwasher, Disposal, Microwave
Exterior
Exterior Feature Aluminum/Steel, Fiber Cement, Low Maintenance Trim, Stone
Garage Electric Door Opener
Garage Spaces 3.5
Accessibility Open Floor Plan
Building
Lot Description Sidewalk
Architectural Style Colonial, Contemporary
Schools
Middle Schools John Long
High Schools Grafton
School District Grafton
Read Less

Copyright 2024 Multiple Listing Service, Inc. - All Rights Reserved
GET MORE INFORMATION





