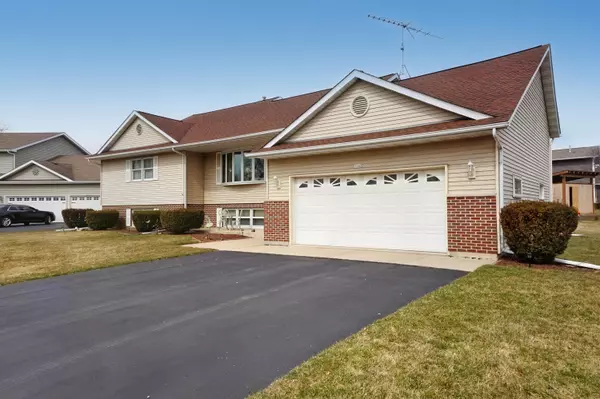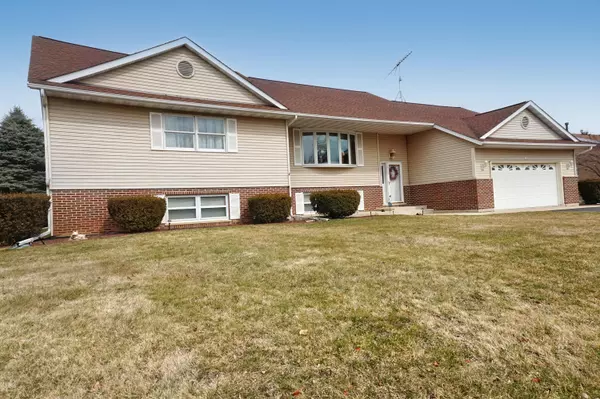Bought with HomeSmart Leading Edge
For more information regarding the value of a property, please contact us for a free consultation.
1142 Spyglass Ct Twin Lakes, WI 53181
Want to know what your home might be worth? Contact us for a FREE valuation!

Our team is ready to help you sell your home for the highest possible price ASAP
Key Details
Sold Price $375,000
Property Type Single Family Home
Listing Status Sold
Purchase Type For Sale
Square Footage 1,920 sqft
Price per Sqft $195
Subdivision Country Club Trails
MLS Listing ID 1829787
Sold Date 05/19/23
Style 1 Story
Bedrooms 3
Full Baths 2
Year Built 1992
Annual Tax Amount $5,115
Tax Year 2022
Lot Size 0.300 Acres
Acres 0.3
Property Description
This beautiful and expansive nearly 2000 sq. ft. raised ranch located in one of the nicest mature subdivisions of Twin Lakes was custom built by the original owners. Once inside you can tell the home was built for family gatherings. Inside you'll see a spacious eat-in kitchen with access to a private deck, adjacent formal dining room that's open to the beautiful oversized sun filled living room. Additionally, the home features a large MBR with private bath and walk in closet, large guest bdrms., a 31x21 ft oversized garage and a full unfinished basement stubbed for a 3rd bath with plenty of natural light where you could easily add an additional 1500+ sq. ft. of living space. It's a beautiful home on a cul-de-sac in a wonderful residential location.
Location
State WI
County Kenosha
Zoning Residential
Rooms
Basement 8+ Ceiling, Full, Poured Concrete, Stubbed for Bathroom, Sump Pump
Interior
Interior Features Cable TV Available, High Speed Internet, Pantry, Walk-In Closet(s)
Heating Natural Gas
Cooling Central Air, Forced Air
Flooring No
Appliance Dishwasher, Disposal, Dryer, Microwave, Other, Oven, Range, Refrigerator, Washer, Water Softener Owned
Exterior
Exterior Feature Aluminum/Steel, Vinyl
Garage Access to Basement, Electric Door Opener
Garage Spaces 2.5
Accessibility Addl Accessibility Features, Bedroom on Main Level, Full Bath on Main Level, Level Drive, Open Floor Plan
Building
Lot Description Cul-De-Sac
Architectural Style Raised Ranch
Schools
Elementary Schools Randall Consolidated School
High Schools Wilmot
School District Randall J1
Read Less

Copyright 2024 Multiple Listing Service, Inc. - All Rights Reserved
GET MORE INFORMATION





