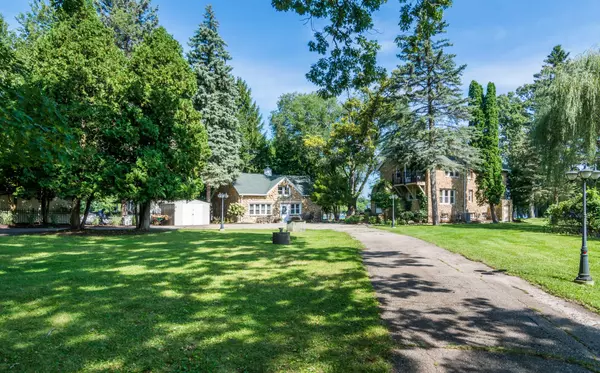Bought with @properties
For more information regarding the value of a property, please contact us for a free consultation.
N7688 Westshore Dr La Grange, WI 53121
Want to know what your home might be worth? Contact us for a FREE valuation!

Our team is ready to help you sell your home for the highest possible price ASAP
Key Details
Sold Price $1,850,000
Property Type Single Family Home
Listing Status Sold
Purchase Type For Sale
Square Footage 3,742 sqft
Price per Sqft $494
MLS Listing ID 1781758
Sold Date 05/19/23
Style 1 Story,2 Story
Bedrooms 6
Full Baths 3
Year Built 1938
Annual Tax Amount $20,843
Tax Year 2022
Lot Size 2.020 Acres
Acres 2.02
Property Description
Paradise found on 2 acres and 700' of level frontage on Green Lake with rare private island with bridge is just the start. This property offers 2 homes, Main house is a stone 2 story with 6BR, 3BA, large eat-in ktch featuring island, tile floors and lakeside dinette which leads to LR offering majestic lake views, maple floors and stone fireplace. Main floor also features lakeside BR and full bath. Upper level has master BD with shared full bath and private balcony and 2 lakeside BR. Spectacular 2 BR, 1BA stone cottage won't disappoint with vaulted ceilings, slate floors, fireplace, loft and kitchen with breakfast bar and dinette. Property offers multiple piers, stone gazebo, 17 x 29 garage, gated entrance through cobblestone pillars and majority of the property protected by metal fence
Location
State WI
County Walworth
Zoning R-1
Body of Water Lauderdale Lakes
Rooms
Basement Full, Walk Out/Outer Door
Interior
Interior Features 2 or more Fireplaces, High Speed Internet, Kitchen Island, Natural Fireplace, Vaulted Ceiling(s), Wet Bar, Wood or Sim. Wood Floors
Heating Natural Gas
Cooling Central Air, Forced Air, Multiple Units
Flooring Unknown
Appliance Dishwasher, Dryer, Microwave, Oven/Range, Refrigerator, Washer
Exterior
Exterior Feature Stone
Garage Spaces 2.5
Waterfront Description Lake,Pier,Private Dock
Accessibility Bedroom on Main Level, Full Bath on Main Level
Building
Lot Description View of Water, Wooded
Water Lake, Pier, Private Dock
Architectural Style Other
Schools
School District Elkhorn Area
Read Less

Copyright 2024 Multiple Listing Service, Inc. - All Rights Reserved
GET MORE INFORMATION





