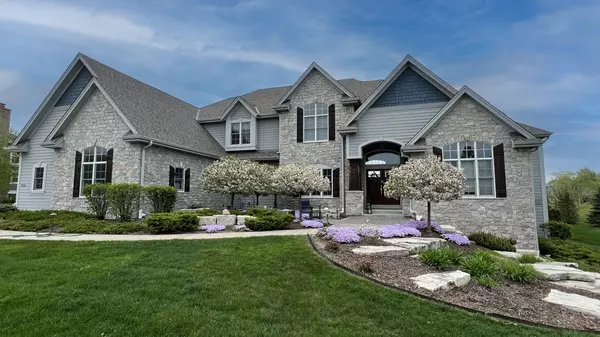Bought with First Weber Inc -NPW
For more information regarding the value of a property, please contact us for a free consultation.
7154 W Concord Creek Dr Mequon, WI 53092
Want to know what your home might be worth? Contact us for a FREE valuation!

Our team is ready to help you sell your home for the highest possible price ASAP
Key Details
Sold Price $1,700,000
Property Type Single Family Home
Listing Status Sold
Purchase Type For Sale
Square Footage 6,499 sqft
Price per Sqft $261
Subdivision Concord Creek
MLS Listing ID 1830912
Sold Date 05/24/23
Style 2 Story
Bedrooms 5
Full Baths 4
Half Baths 1
HOA Fees $56/ann
Year Built 2015
Annual Tax Amount $13,466
Tax Year 2022
Lot Size 0.780 Acres
Acres 0.78
Property Description
Highly desired Concord Creek gem situated on beautiful pond setting! Pride of ownership shows w/ custom details & family friendly flow. Spacious living room w/ high ceilings, wall of windows & gas FP. Dining room fit for large gatherings. Private office. Chefs Kitchen w/ center island & breakfast bar. Kitchen opens to family room w/ 2nd FP & large eat in area. 4 season room a real treat w/ stone NFP. Primary suite w/ WIC & spa bath w/ heated floors. Lower level a real show stopper w/ area of 12+ ft coffered ceilings, full size windows, kitchenette, theatre room, 5th bed & bath & walk out door. 2nd fl boasts 3 beds, as well as study/den. 1st floor laundry w/ dog bath. Outdoor living at its finest includes custom hardscape, water feature, firepit & gardens overlooking pond. One of a kind!
Location
State WI
County Ozaukee
Zoning RES
Rooms
Basement 8+ Ceiling, Finished, Full, Full Size Windows, Poured Concrete, Shower, Walk Out/Outer Door
Interior
Interior Features 2 or more Fireplaces, Cable TV Available, Central Vacuum, Gas Fireplace, High Speed Internet, Kitchen Island, Natural Fireplace, Pantry, Vaulted Ceiling(s), Walk-In Closet(s), Wet Bar, Wood or Sim. Wood Floors
Heating Natural Gas
Cooling Central Air, Forced Air, Wall/Sleeve Air, Zoned Heating
Flooring No
Appliance Dishwasher, Dryer, Microwave, Other, Oven, Range, Refrigerator, Washer
Exterior
Exterior Feature Fiber Cement, Stone
Garage Access to Basement, Electric Door Opener
Garage Spaces 4.0
Waterfront Description Pond
Accessibility Laundry on Main Level, Level Drive, Open Floor Plan
Building
Lot Description View of Water
Water Pond
Architectural Style Colonial
Schools
Elementary Schools Wilson
Middle Schools Steffen
High Schools Homestead
School District Mequon-Thiensville
Read Less

Copyright 2024 Multiple Listing Service, Inc. - All Rights Reserved
GET MORE INFORMATION





