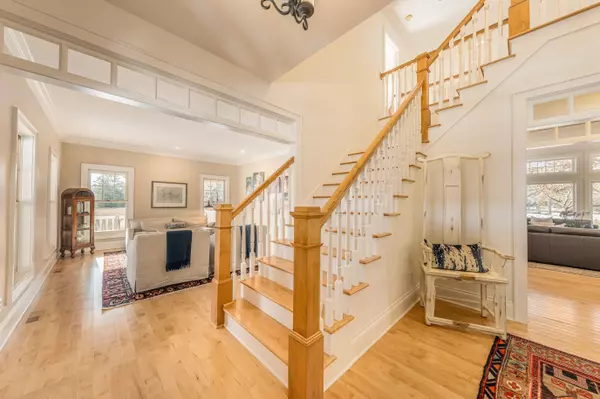Bought with RE/MAX Service First
For more information regarding the value of a property, please contact us for a free consultation.
235 E Laurel Cir Delafield, WI 53018
Want to know what your home might be worth? Contact us for a FREE valuation!

Our team is ready to help you sell your home for the highest possible price ASAP
Key Details
Sold Price $1,150,000
Property Type Single Family Home
Listing Status Sold
Purchase Type For Sale
Square Footage 6,734 sqft
Price per Sqft $170
Subdivision Valley Road Farms
MLS Listing ID 1819246
Sold Date 05/24/23
Style 2 Story
Bedrooms 5
Full Baths 5
Half Baths 1
Year Built 2003
Annual Tax Amount $11,698
Tax Year 2021
Lot Size 1.960 Acres
Acres 1.96
Property Description
One of a kind custom built colonial. Be welcomed as you walk up to the wrap around porch. Grand foyer leads to gorgeous family rm w/NFP, vaulted ceilings and stunning views. Open floor plan into kitchen which boasts center island, eat in space, custom millwork/cabinets, high end appliances & walk in pantry. Mudrm w/lockers and storage. Charming office/reading nook. Formal dining rm perfect to entertain. Front living rm overlooking porch. Main floor office/den. Sunny 4 season rm. Mstr suite w/WIC & private bth. 3 more upper bedrms plus 2 full bths. LL w/wine rm, game room, TV area, wet bar, bedrm 5 & full bth. Almost 2 acres w/meadow area & trails galore. Stunning treehouse like none other. Private patio w/pergola and bluestone. High end/custom millwork and features throughout. See today!
Location
State WI
County Waukesha
Zoning RES
Rooms
Basement Finished, Full, Other, Radon Mitigation, Shower
Interior
Interior Features Central Vacuum, Kitchen Island, Natural Fireplace, Pantry, Vaulted Ceiling(s), Walk-In Closet(s), Wet Bar, Wood or Sim. Wood Floors
Heating Natural Gas
Cooling Central Air, Forced Air, Multiple Units
Flooring No
Appliance Dishwasher, Microwave, Other, Oven, Range, Refrigerator, Water Softener Owned
Exterior
Exterior Feature Brick, Wood
Garage Electric Door Opener
Garage Spaces 3.5
Accessibility Full Bath on Main Level, Laundry on Main Level, Level Drive, Open Floor Plan
Building
Architectural Style Colonial
Schools
Elementary Schools Cushing
Middle Schools Kettle Moraine
High Schools Kettle Moraine
School District Kettle Moraine
Read Less

Copyright 2024 Multiple Listing Service, Inc. - All Rights Reserved
GET MORE INFORMATION





