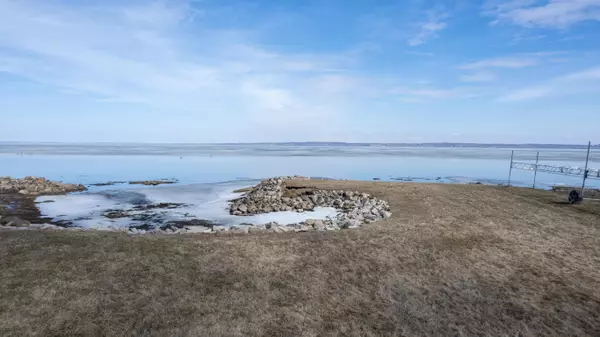Bought with NON MLS
For more information regarding the value of a property, please contact us for a free consultation.
N8809 Lakeshore Dr Unit 1 Friendship, WI 54979
Want to know what your home might be worth? Contact us for a FREE valuation!

Our team is ready to help you sell your home for the highest possible price ASAP
Key Details
Sold Price $322,000
Property Type Condo
Listing Status Sold
Purchase Type For Sale
Square Footage 1,424 sqft
Price per Sqft $226
MLS Listing ID 1828862
Sold Date 05/22/23
Style Ranch,Side X Side
Bedrooms 2
Full Baths 2
Condo Fees $200
Year Built 2007
Annual Tax Amount $3,391
Tax Year 2021
Lot Dimensions Waterfront
Property Description
Welcome to lake living on LAKE WINNEBAGO! Great location - 15 miles south of Oshkosh, 7 miles to Hwy 41. You will love this property, the views, and lake frontage. This First floor condo is impeccably clean & very well maintained. Enjoy the open concept floorplan w/ a large kitchen- beautiful cabinetry, stainless steel appliances, granite counters, walk in Pantry & Washer/Dryer closet. The primary bedroom suite offers lake views, a large walk in closet, bathroom w/ walk in shower, and patio door to outside! Watch the waves, wildlife and boats from many windows throughout. Step out to an easy walk to the lake front - large, flat yard, bonfire ring, and shared pier w/ 1 slip. HOA pays for lawn care & snow removal. Only 3 units in building. Pets Welcome! New Roof 2021.
Location
State WI
County Fond Du Lac
Zoning Res
Body of Water Winnebago
Rooms
Basement None, Poured Concrete, Slab
Interior
Heating Natural Gas
Cooling Central Air, Forced Air
Flooring No
Appliance Dishwasher, Disposal, Microwave, Oven, Range, Refrigerator
Exterior
Exterior Feature Aluminum/Steel
Garage Opener Included, Private Garage
Garage Spaces 1.0
Amenities Available Common Green Space
Waterfront Description Lake,Private Boat Slip/Ramp
Water Access Desc Lake,Private Boat Slip/Ramp
Accessibility Bedroom on Main Level, Full Bath on Main Level, Laundry on Main Level, Level Drive, Open Floor Plan, Ramped or Level Entrance, Ramped or Level from Garage, Stall Shower
Building
Unit Features Cable TV Available,Central Vacuum,Gas Fireplace,High Speed Internet,In-Unit Laundry,Pantry,Patio/Porch,Private Entry,Walk-In Closet(s),Wood or Sim. Wood Floors
Entry Level 1 Story
Water Lake, Private Boat Slip/Ramp
Schools
Middle Schools Bessie Allen
High Schools Horace Mann
School District North Fond Du Lac
Others
Pets Allowed Y
Pets Description 1 Dog OK, Cat(s) OK
Read Less

Copyright 2024 Multiple Listing Service, Inc. - All Rights Reserved
GET MORE INFORMATION





