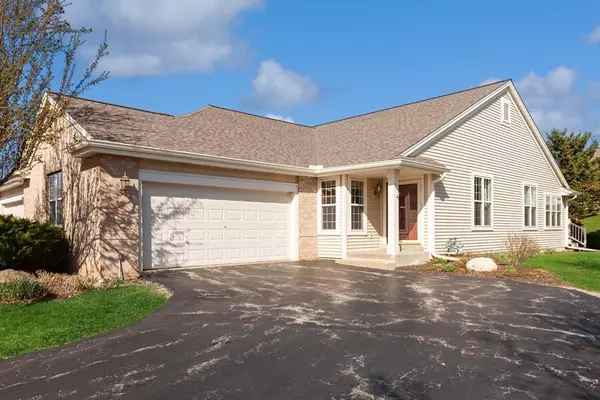Bought with Coldwell Banker Realty
For more information regarding the value of a property, please contact us for a free consultation.
W241N5735 Cedar Ln Sussex, WI 53089
Want to know what your home might be worth? Contact us for a FREE valuation!

Our team is ready to help you sell your home for the highest possible price ASAP
Key Details
Sold Price $395,000
Property Type Condo
Listing Status Sold
Purchase Type For Sale
Square Footage 2,025 sqft
Price per Sqft $195
Subdivision Villas At Brandon Oaks
MLS Listing ID 1830148
Sold Date 05/26/23
Style Ranch,Side X Side
Bedrooms 2
Full Baths 2
Condo Fees $330
Year Built 2003
Annual Tax Amount $4,018
Tax Year 2022
Lot Dimensions PtSE1/4Sec 27PtNE1/4sec34
Property Description
Move in ready condo. All living on 1st floor. Large Kitchen with eating area, stainless steel appliances. Open Living Room and Dining room with gas fireplace. Office/Sunroom with sliding door to the composite deck. 10 ft. ceilings throughout. Large Owner Suite with attached bath and walk in closet. 2nd bedroom and another full bath. Main Floor Laundry. 2 car attached garage. Finished rec. room in the basement with nice closets and built in shelves. Lots of unfinished space to store whatever needs to be stored. Popular Villas at Brandon Oaks, 55 + Community. Large composite deck off sunroom to sit out and enjoy lots of green space. You don't want to miss this one.
Location
State WI
County Waukesha
Zoning Res
Rooms
Basement Block, Full, Partially Finished, Poured Concrete, Sump Pump
Interior
Heating Electric, Natural Gas
Cooling Central Air, Forced Air
Flooring No
Appliance Dishwasher, Disposal, Dryer, Microwave, Oven, Range, Refrigerator, Washer, Water Softener Owned
Exterior
Exterior Feature Brick, Vinyl
Garage Opener Included, Private Garage
Garage Spaces 2.0
Amenities Available Common Green Space
Accessibility Bedroom on Main Level, Full Bath on Main Level, Grab Bars in Bath, Laundry on Main Level, Level Drive, Open Floor Plan, Ramped or Level Entrance, Ramped or Level from Garage, Roll in Shower, Stall Shower
Building
Unit Features 2 or more Fireplaces,Cable TV Available,Electric Fireplace,Gas Fireplace,In-Unit Laundry,Private Entry,Walk-In Closet(s)
Entry Level 1 Story
Schools
Middle Schools Templeton
High Schools Hamilton
School District Hamilton
Others
Pets Allowed Y
Read Less

Copyright 2024 Multiple Listing Service, Inc. - All Rights Reserved
GET MORE INFORMATION





