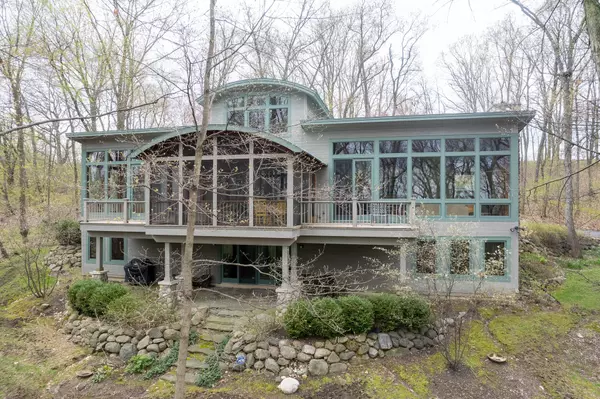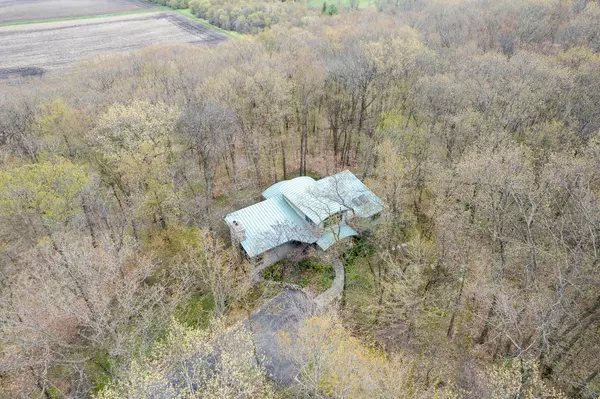Bought with Homestead Realty, Inc
For more information regarding the value of a property, please contact us for a free consultation.
W2550 Trinity Ln Geneva, WI 53147
Want to know what your home might be worth? Contact us for a FREE valuation!

Our team is ready to help you sell your home for the highest possible price ASAP
Key Details
Sold Price $1,261,000
Property Type Single Family Home
Listing Status Sold
Purchase Type For Sale
Square Footage 2,941 sqft
Price per Sqft $428
Subdivision Trinity Mt Estates
MLS Listing ID 1831905
Sold Date 05/30/23
Style 1.5 Story,Exposed Basement
Bedrooms 3
Full Baths 3
Half Baths 1
Year Built 2004
Annual Tax Amount $11,295
Tax Year 2022
Lot Size 5.600 Acres
Acres 5.6
Lot Dimensions 5.6 Acres
Property Description
Custom Home on 5.6 Acre Private & Wooded Lot in Trinity Mt Estates, Minutes from Downtown Lake Geneva. Built by Engerman & Designed by Milwaukee Architect Tom Ela for the former Director of the Milwaukee Art Museum. High End Materials: Brazilian Cherry HW Floors, Slate Floors, Douglas Fir Woodwork & More. Great Rm w/Stone Fireplace & Floor to Ceiling Windows. Kitchen w/High End Appliances, Italian Snaidero Cabinets, Granite Counters & Tumbled Marble Backsplash. Main Level Master Suite w/Convenient Laundry. Upper Study or Potential 4th Bedroom. Finished Walkout Lower Level w/Family Room, 2 En-suite Bedrooms & Additional Laundry Room. Amazing Outdoor Space: Large Screened Porch & 3 Decks All Overlooking The Sprawling Yard That Has Been Professionally Landscaped By Northwind Perennial Farm.
Location
State WI
County Walworth
Zoning Residential
Rooms
Basement 8+ Ceiling, Finished, Full, Full Size Windows, Poured Concrete, Walk Out/Outer Door
Interior
Interior Features 2 or more Fireplaces, Gas Fireplace, High Speed Internet, Hot Tub, Natural Fireplace, Security System, Walk-In Closet(s), Wood or Sim. Wood Floors
Heating Natural Gas
Cooling Central Air, Forced Air, Zoned Heating
Flooring No
Appliance Dishwasher, Dryer, Microwave, Oven, Refrigerator, Washer, Water Softener Rented
Exterior
Exterior Feature Wood
Garage Electric Door Opener
Garage Spaces 2.0
Waterfront Description Pond
Accessibility Bedroom on Main Level, Full Bath on Main Level, Laundry on Main Level, Open Floor Plan
Building
Lot Description Rural, Wooded
Water Pond
Architectural Style Contemporary
Schools
Middle Schools Lake Geneva
High Schools Badger
School District Lake Geneva J1
Read Less

Copyright 2024 Multiple Listing Service, Inc. - All Rights Reserved
GET MORE INFORMATION





