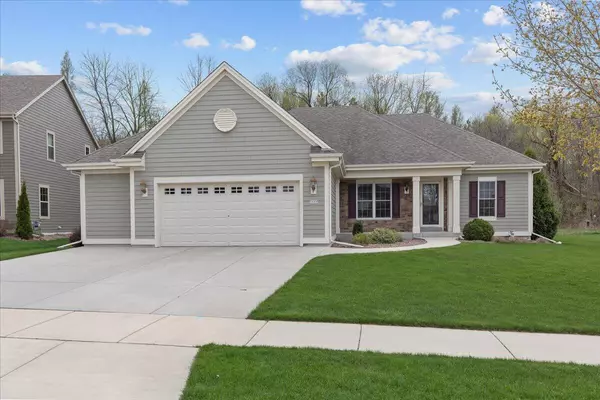Bought with Coldwell Banker Realty
For more information regarding the value of a property, please contact us for a free consultation.
1937 Tumbleweed Cir West Bend, WI 53095
Want to know what your home might be worth? Contact us for a FREE valuation!

Our team is ready to help you sell your home for the highest possible price ASAP
Key Details
Sold Price $394,000
Property Type Single Family Home
Listing Status Sold
Purchase Type For Sale
Square Footage 1,666 sqft
Price per Sqft $236
Subdivision Prairie Meadows
MLS Listing ID 1833360
Sold Date 05/30/23
Style 1 Story
Bedrooms 3
Full Baths 2
HOA Fees $16/ann
Year Built 2012
Annual Tax Amount $5,443
Tax Year 2022
Lot Size 9,583 Sqft
Acres 0.22
Property Description
Painstakingly cared for SPLIT RANCH offering 3 bedrooms, 2 bathrooms & oversized 2.75 car garage. You'll love the open concept floor plan featuring 9 foot ceilings & red birch hardwood floors in the entry, kitchen, living room & both dining areas. Beautiful kitchen with maple cabinets, Corian countertops & snack bar seating at the island. Generously sized primary bedroom has WIC & en suite with double vanity & large soaking tub. On the opposite side of the house you will find the secondary bedrooms & main bathroom. Very spacious first floor laundry room as you enter from garage. The garage is VERY large, measuring 28 ft wide x 21 ft deep (measures 19 ft deep in bump out area). Unfinished & wide open lower level is awaiting your ideas. Very private yard abuts common area. Don't wait!
Location
State WI
County Washington
Zoning Residential
Rooms
Basement Full, Poured Concrete
Interior
Interior Features Cable TV Available, Gas Fireplace, Kitchen Island, Walk-In Closet(s), Wood or Sim. Wood Floors
Heating Natural Gas
Cooling Central Air, Forced Air
Flooring No
Appliance Dishwasher, Disposal, Dryer, Microwave, Oven, Range, Refrigerator, Washer, Water Softener Owned
Exterior
Exterior Feature Fiber Cement, Stone
Garage Electric Door Opener
Garage Spaces 2.75
Accessibility Bedroom on Main Level, Full Bath on Main Level, Laundry on Main Level, Open Floor Plan
Building
Lot Description Sidewalk
Architectural Style Ranch
Schools
Elementary Schools Decorah
Middle Schools Badger
School District West Bend
Read Less

Copyright 2024 Multiple Listing Service, Inc. - All Rights Reserved
GET MORE INFORMATION





