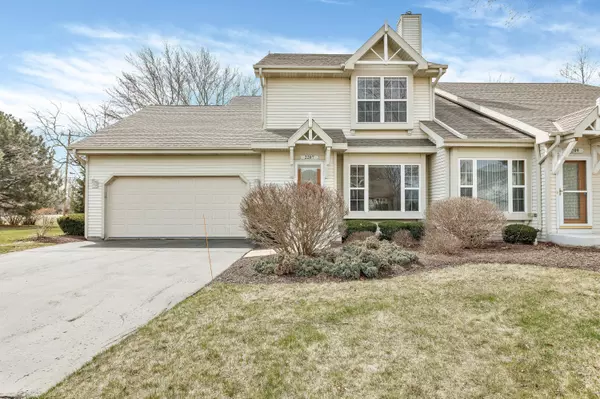Bought with Keller Williams Realty-Milwaukee Southwest
For more information regarding the value of a property, please contact us for a free consultation.
2207 11th St Somers, WI 53140
Want to know what your home might be worth? Contact us for a FREE valuation!

Our team is ready to help you sell your home for the highest possible price ASAP
Key Details
Sold Price $335,000
Property Type Condo
Listing Status Sold
Purchase Type For Sale
Square Footage 1,896 sqft
Price per Sqft $176
MLS Listing ID 1830371
Sold Date 05/30/23
Style Side X Side,Two Story
Bedrooms 3
Full Baths 3
Condo Fees $370
Year Built 2002
Annual Tax Amount $4,184
Tax Year 2022
Property Description
Welcome Home to this Somers Estates Condo featuring 3 bedrooms, 3 bathrooms, wood floors, granite counters, and a southern exposure that floods the space with natural light. The open concept living and dining room are perfect for entertaining, featuring a cozy natural gas fireplace. The main floor bedroom boasts an abundance of natural light with three skylights. Upstairs, you'll find 2 more bedrooms each with their own bathroom. The primary with a spacious bathroom and a large walk-in closet. Step outside onto the deck, conveniently located off the kitchen, surrounded by the private backyard and mature trees. The unfinished basement with an egress window offers endless possibilities for customization. Don't miss out on the opportunity to make this stunning condo your new home.
Location
State WI
County Kenosha
Zoning R-8
Rooms
Basement Full, Full Size Windows, Poured Concrete, Sump Pump
Interior
Heating Natural Gas
Cooling Central Air, Forced Air
Flooring No
Appliance Dishwasher, Disposal, Dryer, Microwave, Range, Refrigerator, Washer
Exterior
Exterior Feature Vinyl
Garage Opener Included, Private Garage
Garage Spaces 2.0
Amenities Available Common Green Space, Near Public Transit
Accessibility Bedroom on Main Level, Full Bath on Main Level, Open Floor Plan
Building
Unit Features Gas Fireplace,In-Unit Laundry,Kitchen Island,Pantry,Patio/Porch,Private Entry,Skylight,Vaulted Ceiling(s),Walk-In Closet(s),Wood or Sim. Wood Floors
Entry Level 2 Story
Schools
Elementary Schools Bose
Middle Schools Bullen
High Schools Bradford
School District Kenosha
Others
Pets Allowed Y
Special Listing Condition Rental Allowed
Pets Description 1 Dog OK, 2 Dogs OK, Breed Restrictions, Cat(s) OK, Small Pets OK
Read Less

Copyright 2024 Multiple Listing Service, Inc. - All Rights Reserved
GET MORE INFORMATION





