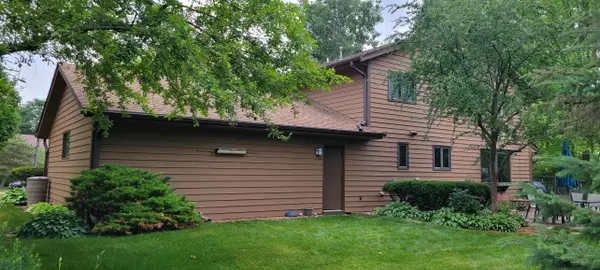Bought with RE/MAX Realty Pros~Brookfield
For more information regarding the value of a property, please contact us for a free consultation.
5225 Robinwood Ln Hales Corners, WI 53130
Want to know what your home might be worth? Contact us for a FREE valuation!

Our team is ready to help you sell your home for the highest possible price ASAP
Key Details
Sold Price $450,000
Property Type Single Family Home
Listing Status Sold
Purchase Type For Sale
Square Footage 2,086 sqft
Price per Sqft $215
MLS Listing ID 1831193
Sold Date 05/31/23
Style 2 Story
Bedrooms 3
Full Baths 2
Half Baths 1
Year Built 1986
Annual Tax Amount $6,820
Tax Year 2022
Lot Size 0.340 Acres
Acres 0.34
Lot Dimensions Wooded
Property Description
Custom 3BR, 2.5BA contemporary boasts clean lines; professional landscaping in park-like setting. Updated kitchen/dinette with oak HW floors, bay window, granite countertops, snack bar, many cabinets, GE Slate appliances. Dinette and GR open via patio doors to 2 story solarium w/patio doors to 2-level deck and 500+ sf brick patio featuring hot tub in gazebo. GR has gas FP w/custom built-in oak paneling/bookshelves. Main floor laundry w/ stationary tub, 1/2 bath. Tiled entry foyer leads to oversized, insulated 2-car garage. Primary BR w/ patio dr to deck within solarium, walk-in closet & updated en-suite; 2 good-sized BRs & updated full bath round out 2nd floor. Partially finished lower level includes office w/California Closets built-ins and plenty of storage space. Meticulously maintained!
Location
State WI
County Milwaukee
Zoning res
Rooms
Basement Partially Finished, Sump Pump
Interior
Interior Features Gas Fireplace, Hot Tub, Kitchen Island, Skylight, Walk-In Closet(s), Wood or Sim. Wood Floors
Heating Natural Gas
Cooling Central Air, Forced Air
Flooring No
Appliance Dishwasher, Dryer, Range, Refrigerator, Washer
Exterior
Exterior Feature Wood
Garage Electric Door Opener
Garage Spaces 2.5
Accessibility Laundry on Main Level
Building
Lot Description Wooded
Architectural Style Colonial, Contemporary
Schools
Middle Schools Whitnall
High Schools Whitnall
School District Whitnall
Read Less

Copyright 2024 Multiple Listing Service, Inc. - All Rights Reserved
GET MORE INFORMATION





