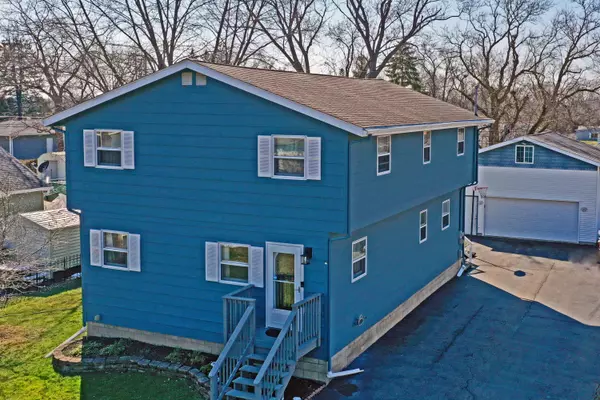Bought with Shorewest Realtors, Inc.
For more information regarding the value of a property, please contact us for a free consultation.
11410 271st Ave Salem Lakes, WI 53179
Want to know what your home might be worth? Contact us for a FREE valuation!

Our team is ready to help you sell your home for the highest possible price ASAP
Key Details
Sold Price $300,000
Property Type Single Family Home
Listing Status Sold
Purchase Type For Sale
Square Footage 2,040 sqft
Price per Sqft $147
Subdivision Camp Lake Gardens Sub
MLS Listing ID 1828679
Sold Date 05/26/23
Style 2 Story
Bedrooms 3
Full Baths 2
Half Baths 1
Year Built 1960
Annual Tax Amount $3,531
Tax Year 2022
Lot Size 8,276 Sqft
Acres 0.19
Property Description
Unbelievable home with over 2,000 square feet above ground with great schools nearby and walking distance to Camp Lake - perfect place to fish. Enormous kitchen with lots and lots of cabinets extending into the dining room, newer stainless steel appliances, newer backsplash and stylish pulls. Dining room even has space for a desk next to the walk-in pantry. All this plus 3 spacious bedrooms with vaulted ceilings and large closets plus 2.5 bathrooms. Master Bedroom even has a walk-in closet and master bathroom has double sinks and 2 windows. Laundry next to bedrooms. Did I mention the enormous 2 tier deck off the back? Plus over-sized garage with staircase leading up to a bonus room - great for storage.
Location
State WI
County Kenosha
Zoning Residential
Rooms
Basement Block, Crawl Space, Sump Pump
Interior
Interior Features Cable TV Available, High Speed Internet, Kitchen Island, Pantry, Vaulted Ceiling(s), Walk-In Closet(s), Wood or Sim. Wood Floors
Heating Natural Gas
Cooling Central Air, Forced Air
Flooring No
Appliance Dishwasher, Dryer, Range, Refrigerator, Washer
Exterior
Exterior Feature Fiber Cement
Garage Electric Door Opener
Garage Spaces 2.5
Building
Lot Description Fenced Yard, Rural
Architectural Style Other
Schools
Elementary Schools Trevor-Wilmot
High Schools Wilmot
School District Wilmot Uhs
Read Less

Copyright 2024 Multiple Listing Service, Inc. - All Rights Reserved
GET MORE INFORMATION





