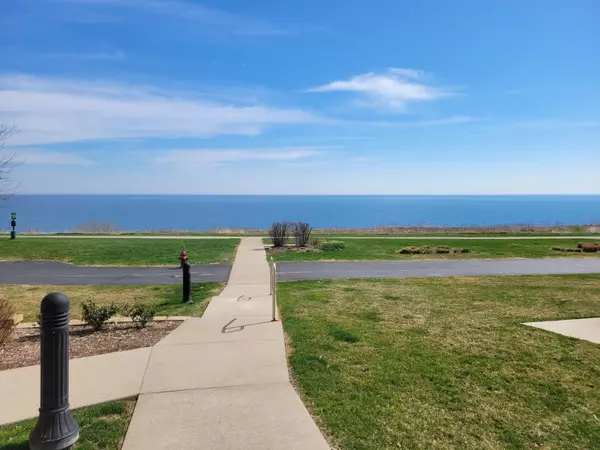Bought with Shorewest Realtors, Inc.
For more information regarding the value of a property, please contact us for a free consultation.
4110 S Lake Dr Unit 133 Saint Francis, WI 53235
Want to know what your home might be worth? Contact us for a FREE valuation!

Our team is ready to help you sell your home for the highest possible price ASAP
Key Details
Sold Price $221,000
Property Type Condo
Listing Status Sold
Purchase Type For Sale
Square Footage 905 sqft
Price per Sqft $244
MLS Listing ID 1831591
Sold Date 06/05/23
Style Midrise: 3-5 Stories
Bedrooms 1
Full Baths 1
Condo Fees $342
Year Built 2004
Annual Tax Amount $3,359
Tax Year 2022
Property Description
This immaculate condo on Lake Michigan is a must-see! It features a large bedroom and den, and has SO many updates! The kitchen and bath are updated, new windows & storm door, new flooring & carpeting, new light fixtures, fresh paint, etc! This 1st-floor unit is very conveniently located, just steps from the great room, exercise room, movie room, billiard room and hot tub. You'll love the private patio and outdoor pool (& kiddie pool!), and the lakefront walking/ running/ bike path can't be beat! This building is very conveniently located just a few minutes to 794 and a very short drive to downtown MKE. All appliances & window blinds are included; you can truly move right in to this beauty of a condo! See Commonly-Asked Questions sheet for more info, & call for your private showing.
Location
State WI
County Milwaukee
Zoning Residential
Body of Water Lake Michigan
Rooms
Basement None
Interior
Heating Electric
Cooling Central Air, Heat Pump
Flooring No
Appliance Dishwasher, Dryer, Microwave, Oven, Refrigerator, Washer
Exterior
Exterior Feature Brick, Stone, Stucco
Garage 1 Space Assigned, Heated, Opener Included, Underground
Garage Spaces 1.0
Amenities Available Clubhouse, Common Green Space, Elevator(s), Exercise Room, Near Public Transit, Outdoor Pool, Spa/Hot Tub, Walking Trail
Accessibility Bedroom on Main Level, Full Bath on Main Level, Laundry on Main Level, Open Floor Plan, Ramped or Level Entrance, Stall Shower
Building
Unit Features Cable TV Available,In-Unit Laundry,Patio/Porch,Storage Lockers,Walk-In Closet(s)
Entry Level 1 Story
Schools
Middle Schools Deer Creek
High Schools Saint Francis
School District Saint Francis
Others
Pets Allowed Y
Special Listing Condition Rental Allowed
Pets Description 1 Dog OK, 2 Dogs OK, Cat(s) OK, Other Restrictions Apply, Small Pets OK, Weight Restrictions
Read Less

Copyright 2024 Multiple Listing Service, Inc. - All Rights Reserved
GET MORE INFORMATION





