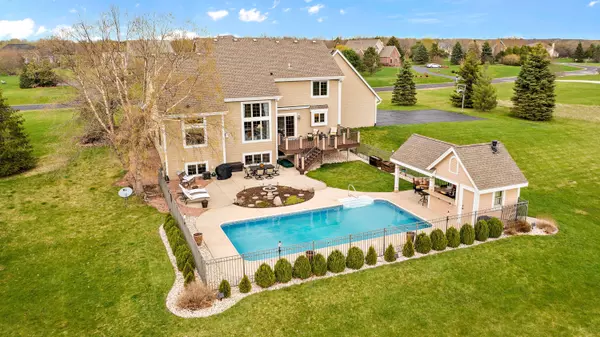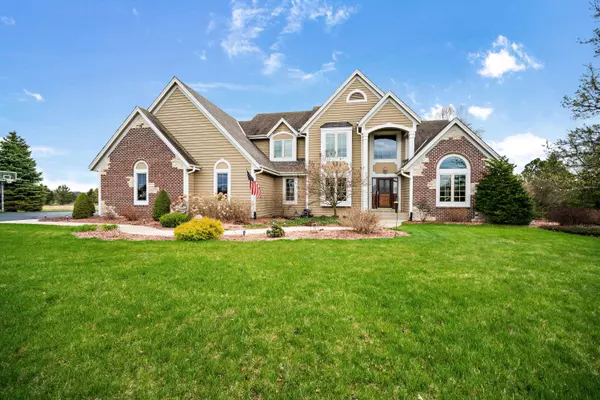Bought with Shorewest Realtors, Inc.
For more information regarding the value of a property, please contact us for a free consultation.
S88W34633 Nesting Ln Eagle, WI 53119
Want to know what your home might be worth? Contact us for a FREE valuation!

Our team is ready to help you sell your home for the highest possible price ASAP
Key Details
Sold Price $680,000
Property Type Single Family Home
Listing Status Sold
Purchase Type For Sale
Square Footage 3,800 sqft
Price per Sqft $178
Subdivision Eagles Aire
MLS Listing ID 1831393
Sold Date 06/07/23
Style 2 Story
Bedrooms 5
Full Baths 2
Half Baths 2
HOA Fees $20/ann
Year Built 2000
Annual Tax Amount $3,922
Tax Year 2022
Lot Size 2.000 Acres
Acres 2.0
Property Description
Welcome to this executive 5-6 bed colonial, an entertainer's paradise nestled on 2 serene acres in Eagles Aire! The inviting 2-story foyer leads to an open concept main level--ft. soaring ceilings & a wall full of windows for an abundance of natural light. Appreciate casual meals in the eat-in kitchen, or host your next dinner party in the formal dining room. The split bedroom layout allows for the utmost privacy & ideal work/home balance. Expansive lower-level rec room w/ wet bar, fireplace, bedroom + half bath & ample storage space. Summer is nearly here, which means enjoying picnics on the deck, sunbathing on the patio, grilling & drinks served at the cabana & taking a dip in the pool! This home is the perfect blend of comfort, style & functionality. 13-month home warranty included!
Location
State WI
County Waukesha
Zoning RES
Rooms
Basement Finished, Full, Full Size Windows, Partially Finished, Radon Mitigation, Sump Pump
Interior
Interior Features 2 or more Fireplaces, Gas Fireplace, Pantry, Split Bedrooms, Vaulted Ceiling(s), Walk-In Closet(s), Wood or Sim. Wood Floors
Heating Natural Gas
Cooling Central Air, Forced Air
Flooring No
Appliance Dishwasher, Dryer, Microwave, Oven, Range, Refrigerator, Washer, Water Softener Owned
Exterior
Exterior Feature Brick, Wood
Garage Electric Door Opener
Garage Spaces 3.5
Accessibility Bedroom on Main Level, Full Bath on Main Level, Laundry on Main Level, Open Floor Plan, Stall Shower
Building
Architectural Style Colonial, Contemporary
Schools
Middle Schools Park View
High Schools Mukwonago
School District Mukwonago
Read Less

Copyright 2024 Multiple Listing Service, Inc. - All Rights Reserved
GET MORE INFORMATION





