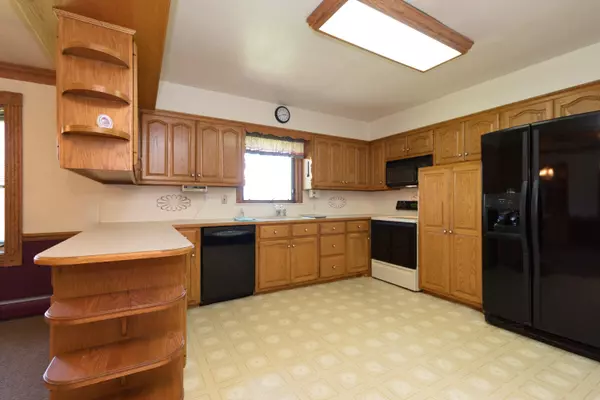Bought with Ogden & Company, Inc.
For more information regarding the value of a property, please contact us for a free consultation.
N4036 Rome Rd Rubicon, WI 53078
Want to know what your home might be worth? Contact us for a FREE valuation!

Our team is ready to help you sell your home for the highest possible price ASAP
Key Details
Sold Price $322,625
Property Type Single Family Home
Listing Status Sold
Purchase Type For Sale
Square Footage 1,488 sqft
Price per Sqft $216
MLS Listing ID 1832090
Sold Date 06/07/23
Style 1 Story
Bedrooms 3
Full Baths 1
Half Baths 1
Year Built 1961
Annual Tax Amount $2,779
Tax Year 2022
Lot Size 0.980 Acres
Acres 0.98
Property Description
Beautiful & exceptional well cared for 3 bd ranch. Spacious kitchen has ample cabinets, pantry, counter space, adjacent is Dining rm w/bay window & built in cabinet. Lovely living rm w/decorative FP. 2 of the 3 bedrm have HWF (suspect HWF under carpet) Replacement windows throughout, Roof about 10 years old, radiant heat & Central air. Additional woodburning boiler as an option. Huge 3 car garage, one is oversized, insulated & heat. 3 season room has wood furnace for garage, sink and ideal for hobbyist. All on a parklike lot, mature trees, perennials. Basement has a full walk out, finished den, NFP, and 12x8 cellar rm, lots of potential in lower level. City sewer, private well. Be the 2nd owner of this spectacular ranch home.
Location
State WI
County Dodge
Zoning G-1 RES
Rooms
Basement Full, Walk Out/Outer Door
Interior
Interior Features Natural Fireplace, Pantry, Wood or Sim. Wood Floors
Heating Natural Gas
Cooling Central Air, Radiant
Flooring No
Appliance Disposal, Dryer, Microwave, Oven, Range, Refrigerator, Washer, Water Softener Owned
Exterior
Exterior Feature Aluminum/Steel, Stone, Wood
Garage Electric Door Opener, Heated
Garage Spaces 3.0
Accessibility Bedroom on Main Level, Full Bath on Main Level
Building
Architectural Style Ranch
Schools
High Schools Hartford
School District Hartford Uhs
Read Less

Copyright 2024 Multiple Listing Service, Inc. - All Rights Reserved
GET MORE INFORMATION





