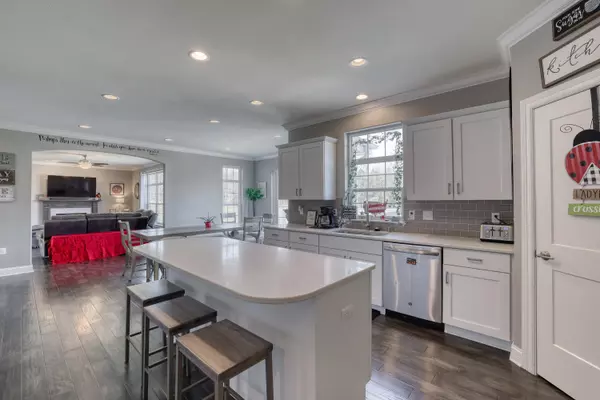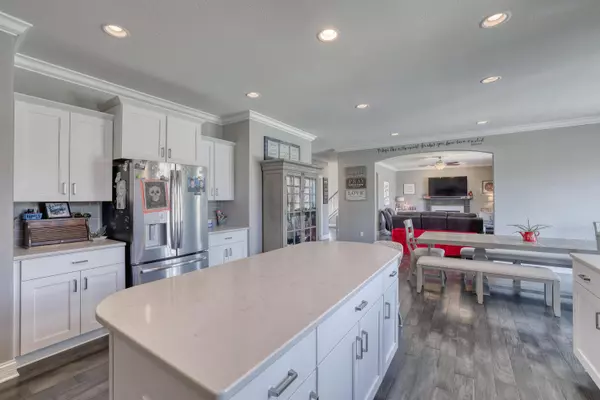Bought with Keller Williams Realty-Lake Country
For more information regarding the value of a property, please contact us for a free consultation.
4228 Bridlewood Ct Richfield, WI 53017
Want to know what your home might be worth? Contact us for a FREE valuation!

Our team is ready to help you sell your home for the highest possible price ASAP
Key Details
Sold Price $650,101
Property Type Single Family Home
Listing Status Sold
Purchase Type For Sale
Square Footage 2,748 sqft
Price per Sqft $236
MLS Listing ID 1830019
Sold Date 05/26/23
Style 2 Story
Bedrooms 4
Full Baths 2
Half Baths 1
Year Built 2019
Annual Tax Amount $6,743
Tax Year 2021
Lot Size 1.440 Acres
Acres 1.44
Property Description
Beautifully maintained 4 bedroom, 2 1/2 bath Colonial in recently developed Bridlewood Estates. Generous, tiled first floor mud/laundry room leads to open concept kitchen & dinette. Stunning granite/quartz kitchen-island and countertops. Laminate flooring in foyer, kitchen and dinette. Living room features warm direct vent fireplace. Second floor primary bedroom offers his and her closets with ensuite showcasing dual vanity sinks and an inviting 5x5 ceramic tile shower. Professionally landscaped property including drive, walk ways, backyard deck, patio and fire pit. Low maintenance exterior, 3+ car deep garage provides extra storage. Wooded back yard property line for added privacy. Situated on a quiet cul-de-sac with room for the whole family. Full size windows in basement.
Location
State WI
County Washington
Zoning Res.
Rooms
Basement Full, Full Size Windows, Poured Concrete
Interior
Interior Features Cable TV Available, Gas Fireplace, High Speed Internet, Kitchen Island, Pantry, Skylight, Walk-In Closet(s), Wood or Sim. Wood Floors
Heating Natural Gas
Cooling Central Air, Forced Air
Flooring No
Appliance Dishwasher, Disposal, Dryer, Freezer, Microwave, Oven, Refrigerator, Washer, Water Softener Rented
Exterior
Exterior Feature Aluminum/Steel, Fiber Cement
Garage Electric Door Opener
Garage Spaces 3.5
Accessibility Bedroom on Main Level, Laundry on Main Level
Building
Lot Description Cul-De-Sac
Architectural Style Contemporary
Schools
Elementary Schools Amy Belle
Middle Schools Kennedy
High Schools Germantown
School District Germantown
Read Less

Copyright 2024 Multiple Listing Service, Inc. - All Rights Reserved
GET MORE INFORMATION





