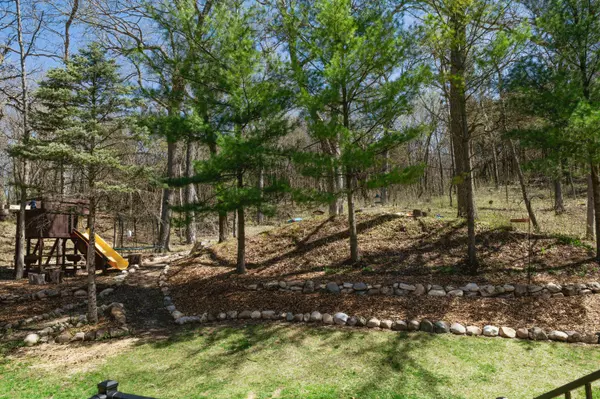Bought with Century 21 Affiliated- JC
For more information regarding the value of a property, please contact us for a free consultation.
S46W35817 Meadows Dr Ottawa, WI 53118
Want to know what your home might be worth? Contact us for a FREE valuation!

Our team is ready to help you sell your home for the highest possible price ASAP
Key Details
Sold Price $650,000
Property Type Single Family Home
Listing Status Sold
Purchase Type For Sale
Square Footage 2,500 sqft
Price per Sqft $260
MLS Listing ID 1831552
Sold Date 06/09/23
Style 1.5 Story
Bedrooms 4
Full Baths 2
Half Baths 1
Year Built 1979
Annual Tax Amount $5,589
Tax Year 2022
Lot Size 3.010 Acres
Acres 3.01
Property Description
Experience the ultimate in privacy on this expansive 3-acre property in Dousman! This stunning 4 bed/2.5 bath home is surrounded by lush greenery and mature trees, providing a sense of serenity and seclusion. Inside, you'll find a spacious open floor plan, perfect for entertaining guests or spending time with loved ones. The chef's kitchen features stainless steel appliances and an expandable large island with seating. First floor primary with private ensuite. Upstairs showcases three large bedrooms & full bathroom. Outside, your property backs to the Kettle Moraine State Forest & Ice Age National Trail and has a canopy of trees offering an ''up-north'' feel, yet you're only 10 minutes from shopping in Oconomowoc and Wales and Kettle Moraine Schools! Welcome home!
Location
State WI
County Waukesha
Zoning Residential
Rooms
Basement 8+ Ceiling, Full, Full Size Windows, Radon Mitigation, Stubbed for Bathroom
Interior
Interior Features Cable TV Available, High Speed Internet, Kitchen Island, Natural Fireplace, Walk-In Closet(s), Wood or Sim. Wood Floors
Heating Natural Gas
Cooling Central Air, Forced Air
Flooring No
Appliance Dishwasher, Dryer, Microwave, Range, Refrigerator, Washer
Exterior
Exterior Feature Vinyl
Garage Spaces 3.0
Accessibility Bedroom on Main Level, Full Bath on Main Level
Building
Lot Description Borders Public Land
Architectural Style Cape Cod
Schools
Middle Schools Kettle Moraine
School District Kettle Moraine
Read Less

Copyright 2024 Multiple Listing Service, Inc. - All Rights Reserved
GET MORE INFORMATION





