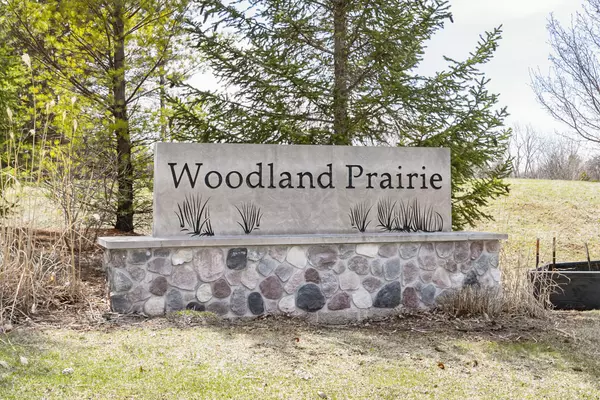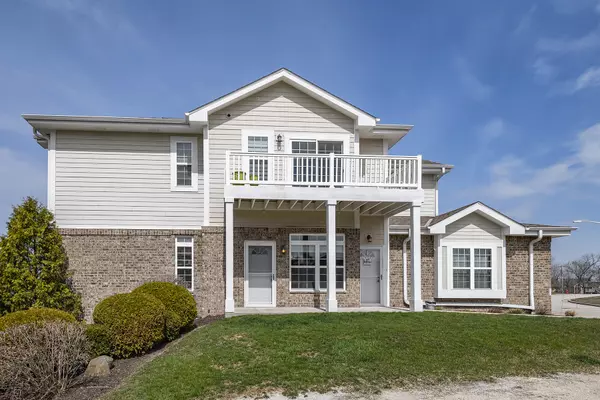Bought with List 4 Less MLS of WI
For more information regarding the value of a property, please contact us for a free consultation.
6757 S Prairiewood Ln Franklin, WI 53132
Want to know what your home might be worth? Contact us for a FREE valuation!

Our team is ready to help you sell your home for the highest possible price ASAP
Key Details
Sold Price $322,000
Property Type Condo
Listing Status Sold
Purchase Type For Sale
Square Footage 1,350 sqft
Price per Sqft $238
MLS Listing ID 1830763
Sold Date 06/12/23
Style Two Story
Bedrooms 2
Full Baths 2
Condo Fees $375
Year Built 2011
Annual Tax Amount $4,974
Tax Year 2022
Property Description
Move right into this beautifully maintained 1st floor condo. You'll love the open floor plan with cheery, dining area, breakfast bar, granite counter tops, all opening to the great room with tray ceiling, ceiling fan, & GFP. Patio door w/transom window leads you out to private deck. Primary bdr. w/ceiling fan, & tray ceiling,WIC, & bath w/double sink vanity, SOT. Enjoy cool evenings out on screened porch plus storage closet. Guest bdr with window seat. 1st floor laundry w/washer & dryer. Possibilities await you in the lower level. Stubbed for another bath, possible bedroom or family room. 2 car att. garage. Enjoy the walking path & pond.
Location
State WI
County Milwaukee
Zoning Condo
Rooms
Basement Full, Full Size Windows, Radon Mitigation, Stubbed for Bathroom
Interior
Heating Natural Gas
Cooling Central Air, Forced Air
Flooring No
Appliance Dishwasher, Disposal, Dryer, Microwave, Oven, Range, Refrigerator, Washer, Water Softener Owned
Exterior
Exterior Feature Brick, Fiber Cement
Garage Private Garage
Garage Spaces 2.0
Amenities Available Walking Trail
Accessibility Bedroom on Main Level, Full Bath on Main Level, Laundry on Main Level, Open Floor Plan, Stall Shower
Building
Unit Features Cable TV Available,Gas Fireplace,In-Unit Laundry,Patio/Porch,Private Entry,Walk-In Closet(s),Wood or Sim. Wood Floors
Entry Level 1 Story,End Unit
Schools
Middle Schools Forest Park
High Schools Franklin
School District Franklin Public
Others
Pets Allowed Y
Pets Description 2 Dogs OK, Breed Restrictions, Cat(s) OK, Weight Restrictions
Read Less

Copyright 2024 Multiple Listing Service, Inc. - All Rights Reserved
GET MORE INFORMATION





