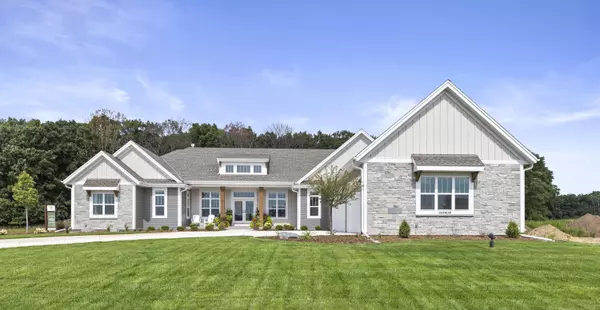Bought with DB Realty, LLC
For more information regarding the value of a property, please contact us for a free consultation.
6109 N Serenity Dr W Merton, WI 53029
Want to know what your home might be worth? Contact us for a FREE valuation!

Our team is ready to help you sell your home for the highest possible price ASAP
Key Details
Sold Price $1,144,445
Property Type Single Family Home
Listing Status Sold
Purchase Type For Sale
Square Footage 3,631 sqft
Price per Sqft $315
Subdivision Stone Ridge Of Merton
MLS Listing ID 1827704
Sold Date 06/05/23
Style 1 Story,Exposed Basement
Bedrooms 4
Full Baths 3
Half Baths 1
Year Built 2022
Annual Tax Amount $1,498
Tax Year 2022
Lot Size 0.920 Acres
Acres 0.92
Property Description
Dbl door entry, cathedral ceiling in the kitchen/dinette/great room w/stained beams. Large kitchen island, quartz tops, stained hood & tile splash. Dbl doors on rear of house to porch. Messy kitchen w/a work-in pantry, 8' barn door, cabinets, shelves, sink & built in micro. Great room floor to ceiling fireplace w/a stained mantel & accent wall. Master suite w/a wall of windows, tray ceiling w/stained beams & access to porch. Mstr bath w/separate his/her vanities, free standing tub, zero entrance tile shower w/dual rain heads. Mstr closet with organizers & access to the command center. CC is not just a mudroom & laundry room, but includes a planning desk, cabinets, shelves, bench w/hooks & a wic. Bdrms #2/#3 have walk-in closets & access to the J'nJ bath. LL w/a rec room, bar/office/bdrm.
Location
State WI
County Waukesha
Zoning Residential
Rooms
Basement 8+ Ceiling, Finished, Full, Full Size Windows, Poured Concrete, Radon Mitigation, Shower, Sump Pump
Interior
Interior Features Cable TV Available, Free Standing Stove, Gas Fireplace, High Speed Internet, Kitchen Island, Pantry, Split Bedrooms, Vaulted Ceiling(s), Walk-In Closet(s), Wet Bar
Heating Natural Gas
Cooling Forced Air
Flooring No
Appliance Dishwasher, Disposal, Dryer, Microwave, Range, Refrigerator, Washer, Water Softener Owned
Exterior
Exterior Feature Fiber Cement, Stone
Garage Electric Door Opener
Garage Spaces 3.0
Accessibility Bedroom on Main Level, Full Bath on Main Level, Laundry on Main Level, Open Floor Plan, Roll in Shower, Stall Shower
Building
Lot Description Rural
Architectural Style Ranch
Schools
Elementary Schools Merton
Middle Schools Merton
High Schools Arrowhead
School District Arrowhead Uhs
Read Less

Copyright 2024 Multiple Listing Service, Inc. - All Rights Reserved
GET MORE INFORMATION





