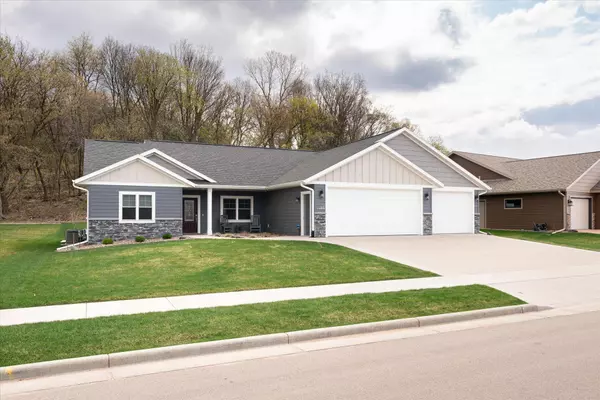Bought with RE/MAX Results
For more information regarding the value of a property, please contact us for a free consultation.
2815 Beyer Rd Holmen, WI 54650
Want to know what your home might be worth? Contact us for a FREE valuation!

Our team is ready to help you sell your home for the highest possible price ASAP
Key Details
Sold Price $595,000
Property Type Single Family Home
Listing Status Sold
Purchase Type For Sale
Square Footage 3,050 sqft
Price per Sqft $195
MLS Listing ID 1831878
Sold Date 06/14/23
Style 1 Story
Bedrooms 4
Full Baths 3
Half Baths 1
Year Built 2021
Annual Tax Amount $9,511
Tax Year 2022
Lot Size 0.310 Acres
Acres 0.31
Property Description
Built in 2021, this custom, open concept ranch features endless upgrades. Zero entry access provides a seamless transition from the outside in. The main floor offers an open concept & split bedroom layout. The LR is accented by vaulted ceilings, gas fireplace & built ins. Stunning kitchen w soft close cabinetry, quartz counter tops, glass tile backsplash, walk-in pantry & bonus prep sink. Luxurious primary suite w WIC & large bath w soaker tub & walk-in tiled shower. Durable Robinia Teak hardwood runs through most of the main. Ideal entertaining space in the LL with a family room, bar, & wine cellar. The attached garage is heated & has access to the LL. Enjoy the outdoor space from the screened porch or large trex deck. In ground sprinklers keep the tree lined lot looking meticulous!
Location
State WI
County La Crosse
Zoning RES
Rooms
Basement Finished, Full, Full Size Windows, Poured Concrete, Shower, Sump Pump
Interior
Interior Features Cable TV Available, Gas Fireplace, High Speed Internet, Kitchen Island, Pantry, Security System, Split Bedrooms, Vaulted Ceiling(s), Walk-In Closet(s), Wet Bar, Wood or Sim. Wood Floors
Heating Natural Gas
Cooling Central Air, Forced Air
Flooring No
Appliance Dishwasher, Dryer, Microwave, Range, Refrigerator, Washer, Water Softener Owned
Exterior
Exterior Feature Fiber Cement, Stone
Garage Access to Basement, Electric Door Opener
Garage Spaces 3.5
Accessibility Bedroom on Main Level, Full Bath on Main Level, Laundry on Main Level, Open Floor Plan, Ramped or Level Entrance, Ramped or Level from Garage
Building
Lot Description Sidewalk
Architectural Style Ranch
Schools
Middle Schools Holmen
High Schools Holmen
School District Holmen
Read Less

Copyright 2024 Multiple Listing Service, Inc. - All Rights Reserved
GET MORE INFORMATION





