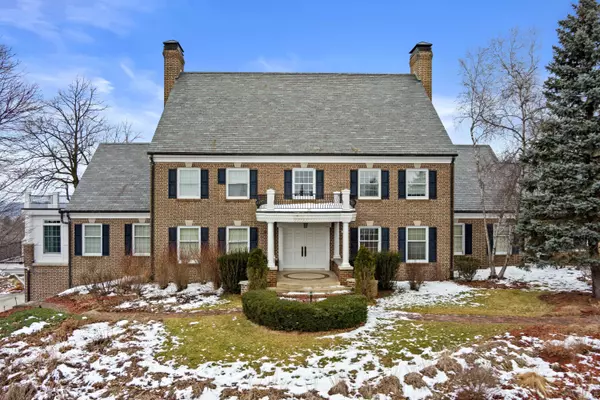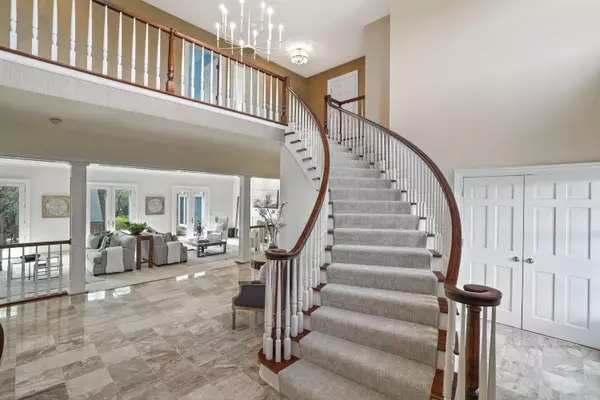Bought with NON MLS
For more information regarding the value of a property, please contact us for a free consultation.
2958 Bark Lake Rd Richfield, WI 53033
Want to know what your home might be worth? Contact us for a FREE valuation!

Our team is ready to help you sell your home for the highest possible price ASAP
Key Details
Sold Price $2,099,000
Property Type Single Family Home
Listing Status Sold
Purchase Type For Sale
Square Footage 7,119 sqft
Price per Sqft $294
MLS Listing ID 1824374
Sold Date 06/14/23
Style 2 Story,Exposed Basement
Bedrooms 6
Full Baths 4
Half Baths 1
Year Built 1989
Annual Tax Amount $14,112
Tax Year 2021
Lot Size 33.220 Acres
Acres 33.22
Lot Dimensions 2 parcels totaling 33.22
Property Description
Welcome to this AMAZING Estate nestled upon the 2nd highest point in Washington county. Fireworks can be seen for 4 counties from this spectacular custom built home. Professionally landscaped with lighting, river, 2 tier pond and pergola on slate patio with NFP. 2 Masonry garages. Inside greets you with a 24' entry with custom cherry winding staircase, cherry woodwork throughout the home, heated marble floors, 3 NFP. Gourmet kitchen features 3 built-in ovens, indoor grill, custom cherry cabinets, walk-in pantry and large island. Private study with Cherry bookcases and patio door for your home workplace. Owners suite is over 600sq ft with NFP. Lower level boasts 1,000+ bottle moisture controlled wine cellar. Please see add'l docs for full list. includes 20 acre parcel next door.
Location
State WI
County Washington
Zoning Residential
Rooms
Basement 8+ Ceiling, Block, Full, Partially Finished, Stubbed for Bathroom, Sump Pump, Walk Out/Outer Door
Interior
Interior Features 2 or more Fireplaces, Cable TV Available, Central Vacuum, High Speed Internet, Hot Tub, Intercom/Music, Kitchen Island, Natural Fireplace, Pantry, Security System, Walk-In Closet(s), Wood or Sim. Wood Floors
Heating Oil, Wood
Cooling Central Air, Forced Air, In Floor Radiant, Multiple Units, Radiant, Zoned Heating
Flooring No
Appliance Cooktop, Dishwasher, Disposal, Dryer, Microwave, Oven, Refrigerator, Water Softener Owned
Exterior
Exterior Feature Brick, Wood
Garage Access to Basement, Built-in under Home, Electric Door Opener, Heated
Garage Spaces 9.5
Waterfront Description Pond
Accessibility Bedroom on Main Level, Elevator/Chair Lift, Full Bath on Main Level, Grab Bars in Bath, Laundry on Main Level, Open Floor Plan, Ramped or Level Entrance, Stall Shower
Building
Lot Description Fenced Yard, Rural, Wooded
Water Pond
Architectural Style Colonial
Schools
High Schools Hartford
School District Hartford Uhs
Read Less

Copyright 2024 Multiple Listing Service, Inc. - All Rights Reserved
GET MORE INFORMATION





