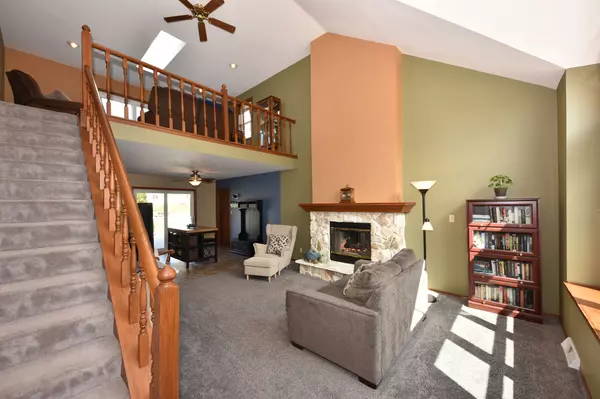Bought with RE/MAX Realty Pros~Brookfield
For more information regarding the value of a property, please contact us for a free consultation.
7395 S Heatheridge Ct Franklin, WI 53132
Want to know what your home might be worth? Contact us for a FREE valuation!

Our team is ready to help you sell your home for the highest possible price ASAP
Key Details
Sold Price $430,000
Property Type Single Family Home
Listing Status Sold
Purchase Type For Sale
Square Footage 2,310 sqft
Price per Sqft $186
Subdivision Countryside Estates
MLS Listing ID 1833861
Sold Date 06/15/23
Style 1.5 Story
Bedrooms 3
Full Baths 2
Year Built 1991
Annual Tax Amount $6,040
Tax Year 2022
Lot Size 0.290 Acres
Acres 0.29
Property Description
Well-maintained 3 BR, 2 full BA Countryside Estates home situated on gorgeous lot. Bright, spacious LR w/gas FP. Eat-in kitchen w/SS appliances & breakfast bar opens to the LR. 2 good-sized BRs, full BA & convenient main floor laundry rounds out the 1st floor. Upstairs, a comfortable & spacious loft w/owner's suite that provides the perfect retreat from a long day & features updated full BA w/tiled shower & WIC. Finished LL level w/rec room plus bonus room, perfect for exercise/game room or den/office. Sliding doors upstairs & on the main lead outside to the low maintenance, composite deck & balcony overlooking beautiful yard. So many updates including roof, windows, furnace/AC, doors, LL, decks, garage door plus opener & more! Move right in & begin enjoying all the comforts of home!
Location
State WI
County Milwaukee
Zoning RES
Rooms
Basement Block, Full, Sump Pump
Interior
Interior Features Cable TV Available, Gas Fireplace, High Speed Internet, Split Bedrooms, Vaulted Ceiling(s), Walk-In Closet(s), Wood or Sim. Wood Floors
Heating Natural Gas
Cooling Central Air, Forced Air
Flooring No
Appliance Dryer, Microwave, Oven, Range, Refrigerator, Washer
Exterior
Exterior Feature Low Maintenance Trim, Stone, Vinyl
Garage Electric Door Opener
Garage Spaces 2.0
Accessibility Bedroom on Main Level, Full Bath on Main Level, Laundry on Main Level, Open Floor Plan
Building
Lot Description Corner Lot
Architectural Style Contemporary
Schools
Elementary Schools Pleasant View
Middle Schools Forest Park
High Schools Franklin
School District Franklin Public
Read Less

Copyright 2024 Multiple Listing Service, Inc. - All Rights Reserved
GET MORE INFORMATION





