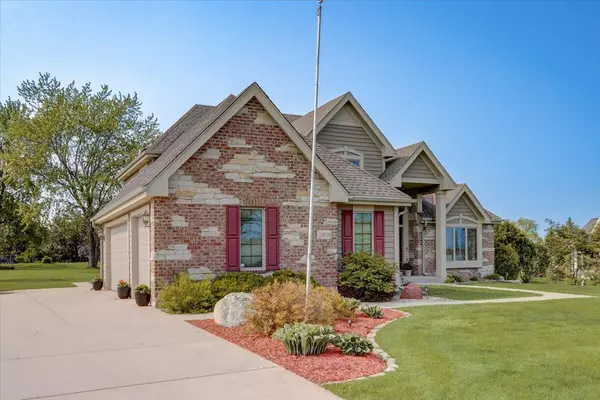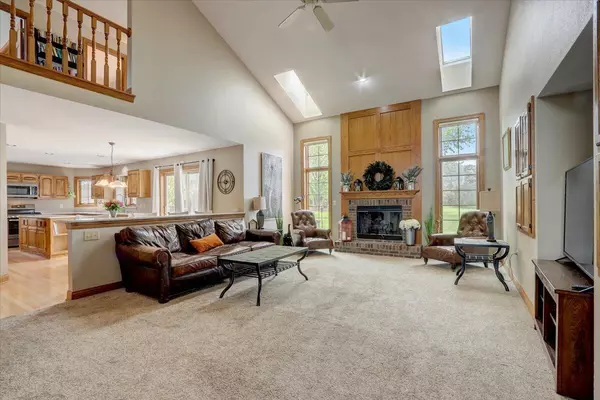Bought with Keller Williams Realty-Milwaukee North Shore
For more information regarding the value of a property, please contact us for a free consultation.
8529 S Parkland Dr Franklin, WI 53132
Want to know what your home might be worth? Contact us for a FREE valuation!

Our team is ready to help you sell your home for the highest possible price ASAP
Key Details
Sold Price $684,500
Property Type Single Family Home
Listing Status Sold
Purchase Type For Sale
Square Footage 3,378 sqft
Price per Sqft $202
Subdivision River Terrace Estates
MLS Listing ID 1833783
Sold Date 06/15/23
Style 1.5 Story,2 Story
Bedrooms 4
Full Baths 3
Half Baths 1
Year Built 1999
Annual Tax Amount $10,471
Tax Year 2022
Lot Size 0.950 Acres
Acres 0.95
Lot Dimensions .95
Property Description
Welcome to this Westridge custom built 4 bedroom, 3 1/2 bath, in sought after Franklin's River Terrace set on one of the most beautiful lots! Refinished red oak floors, updated kitchen with quartz counter tops & timeless birch cabinets. Newer smudge proof slate GE appliances. Kitchen open to the beautiful great room with vaulted ceilings. 6 panel doors throughout. Primary bedroom on main level. Extra wide staircase to the LL w/NEW carpeting for all your entertaining needs, bar fully equipped with refrigerator, ice maker, surround sound system w/ Bose speakers. LL 4th bedroom w/egress & full bath too! Enjoy this incredible flat backyard & expanded patio with family & friends for years to come! Walking distance to the Oak Leaf Trail plus many other great things Franklin has to offer
Location
State WI
County Milwaukee
Zoning Residential
Rooms
Basement Finished, Full, Full Size Windows, Poured Concrete, Shower, Sump Pump
Interior
Interior Features Cable TV Available, Central Vacuum, Free Standing Stove, Gas Fireplace, High Speed Internet, Kitchen Island, Vaulted Ceiling(s), Wood or Sim. Wood Floors
Heating Natural Gas
Cooling Central Air, Forced Air
Flooring No
Appliance Dishwasher, Dryer, Freezer, Microwave, Other, Oven, Refrigerator, Washer
Exterior
Exterior Feature Brick, Wood
Garage Electric Door Opener
Garage Spaces 3.5
Accessibility Bedroom on Main Level, Full Bath on Main Level, Laundry on Main Level, Level Drive, Open Floor Plan, Stall Shower
Building
Architectural Style Contemporary
Schools
Elementary Schools Robinwood
Middle Schools Forest Park
High Schools Franklin
School District Franklin Public
Read Less

Copyright 2024 Multiple Listing Service, Inc. - All Rights Reserved
GET MORE INFORMATION





