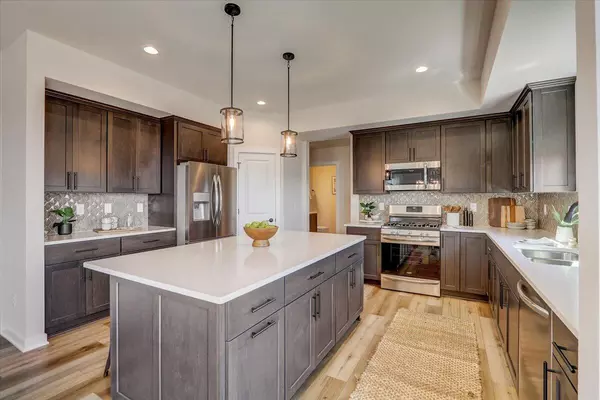Bought with Cream City Real Estate Co
For more information regarding the value of a property, please contact us for a free consultation.
734 Stoecker Farm Ave Mukwonago, WI 53149
Want to know what your home might be worth? Contact us for a FREE valuation!

Our team is ready to help you sell your home for the highest possible price ASAP
Key Details
Sold Price $631,900
Property Type Single Family Home
Listing Status Sold
Purchase Type For Sale
Square Footage 2,404 sqft
Price per Sqft $262
Subdivision Fairwinds
MLS Listing ID 1820840
Sold Date 06/16/23
Style 2 Story,Exposed Basement
Bedrooms 4
Full Baths 2
Half Baths 1
HOA Fees $35/ann
Year Built 2021
Annual Tax Amount $5,712
Tax Year 2022
Lot Size 0.380 Acres
Acres 0.38
Property Description
NEW CONSTRUCTION- COMPLETED! - 4' exposed basement! Essential living spaces get an upgrade in this home starting with the kitchen, which features a walk-in pantry and Quartz prep island that can also be used as a snack bar. First floor has a multi-use home office, powder room and large mudroom with a built-in bench and storage. The second floor is home to three secondary bedrooms, hall bath that is compartmentalized for simultaneous use and a large master bedroom. Very convenient to all schools! Shopping and conveniences within a 3 minute drive while a neighborhood park give you plenty of open space. Easy 35 min commute to Milwaukee area.
Location
State WI
County Waukesha
Zoning Res
Rooms
Basement Full, Full Size Windows, Poured Concrete, Radon Mitigation, Stubbed for Bathroom, Sump Pump
Interior
Interior Features Gas Fireplace, Kitchen Island, Pantry, Walk-In Closet(s), Wood or Sim. Wood Floors
Heating Natural Gas
Cooling Forced Air
Flooring No
Appliance Dishwasher, Disposal, Dryer, Microwave, Other, Range, Refrigerator, Washer
Exterior
Exterior Feature Low Maintenance Trim, Stone, Wood
Garage Electric Door Opener
Garage Spaces 3.0
Accessibility Laundry on Main Level, Open Floor Plan
Building
Architectural Style Contemporary, Prairie/Craftsman
Schools
Elementary Schools Section
Middle Schools Park View
High Schools Mukwonago
School District Mukwonago
Read Less

Copyright 2024 Multiple Listing Service, Inc. - All Rights Reserved
GET MORE INFORMATION





