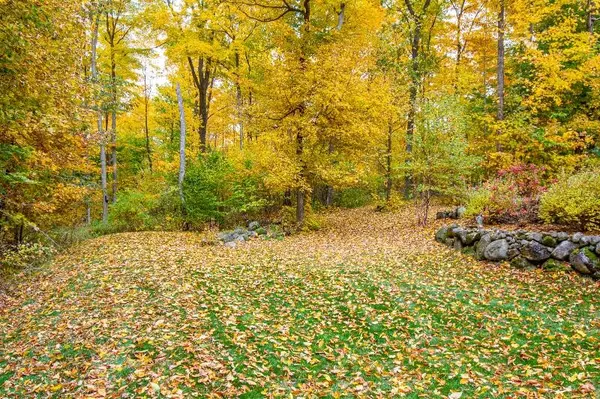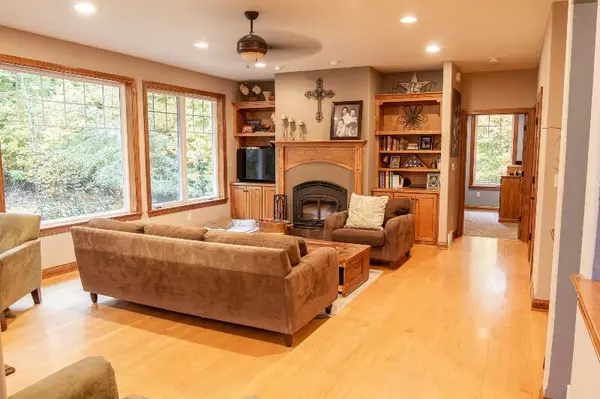Bought with Shorewest Realtors, Inc.
For more information regarding the value of a property, please contact us for a free consultation.
W5237 County Road A North Rhine, WI 53020
Want to know what your home might be worth? Contact us for a FREE valuation!

Our team is ready to help you sell your home for the highest possible price ASAP
Key Details
Sold Price $660,000
Property Type Single Family Home
Listing Status Sold
Purchase Type For Sale
Square Footage 3,913 sqft
Price per Sqft $168
MLS Listing ID 1815506
Sold Date 06/26/23
Style 1.5 Story
Bedrooms 4
Full Baths 3
Half Baths 2
Year Built 2009
Annual Tax Amount $6,532
Tax Year 2021
Lot Size 6.100 Acres
Acres 6.1
Property Description
One owner, custom built home on 6 wooded acres. Tree-lined & paved drive leads to this tucked away retreat that offers tranquility. Inviting great room w/ oversized windows, built-in wood stove, custom cabinetry & maple floors (from trees on land). Open concept leads to a superb & well-designed kitchen w/center island, snack bar, built in appliances, pantry & great storage. Convenient dining area overlooks yard/patio. ML ensuite w/jetted & heated tub, walk-in tile dbl shower, dbl sink & large w/I closet. 3 lg bedrooms up (W/I closets), & add'l full bath. Walkout LL offers family/movie area, wet bar, & rec/gaming/office, full bath. Other rooms include lg sunroom/office, combo mud/laundry w/lockers, closet & half bath. Oversized 3.5 car garage. 2 patio areas, trails through woods, & firepits
Location
State WI
County Sheboygan
Zoning A-2
Rooms
Basement 8+ Ceiling, Finished, Full, Full Size Windows, Shower, Walk Out/Outer Door
Interior
Interior Features Expandable Attic, Kitchen Island, Natural Fireplace, Pantry, Vaulted Ceiling(s), Walk-In Closet(s), Wet Bar, Wood or Sim. Wood Floors
Heating Natural Gas
Cooling Central Air, Forced Air, In Floor Radiant, Multiple Units, Radiant, Zoned Heating
Flooring Unknown
Appliance Cooktop, Dishwasher, Microwave, Oven, Range, Refrigerator, Water Softener Owned
Exterior
Exterior Feature Low Maintenance Trim, Stone, Vinyl
Garage Access to Basement, Electric Door Opener
Garage Spaces 3.5
Accessibility Bedroom on Main Level, Full Bath on Main Level, Laundry on Main Level, Open Floor Plan
Building
Lot Description Wooded
Architectural Style Contemporary
Schools
Elementary Schools Elkhart Lake
High Schools Elkhart Lake
School District Elkhart Lake-Glenbeulah
Read Less

Copyright 2024 Multiple Listing Service, Inc. - All Rights Reserved
GET MORE INFORMATION





