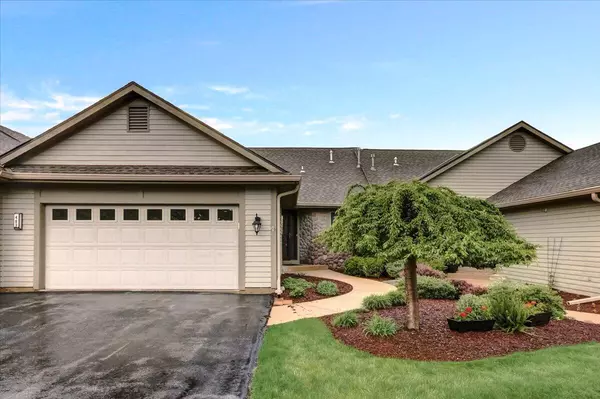Bought with Shorewest Realtors, Inc.
For more information regarding the value of a property, please contact us for a free consultation.
463 Sunset Trl Hartland, WI 53029
Want to know what your home might be worth? Contact us for a FREE valuation!

Our team is ready to help you sell your home for the highest possible price ASAP
Key Details
Sold Price $488,000
Property Type Condo
Listing Status Sold
Purchase Type For Sale
Square Footage 2,397 sqft
Price per Sqft $203
MLS Listing ID 1835003
Sold Date 06/26/23
Style Ranch
Bedrooms 2
Full Baths 2
Half Baths 1
Condo Fees $475
Year Built 2001
Annual Tax Amount $3,904
Tax Year 2022
Property Description
Bright & sunny side x side ranch with an exposed lower ; wonderful wooded views. Two living centers on the main and LL. The main level features a great rm open to the kitchen & dining with 13+ ft vaulted ceilings, hardwood & carpeted flooring, stone surround gas FP, and elevated balcony w/ composite decking. Kitchen features white, raised panel cabinets, hardwood flooring & skylight. Luxurious owner's bedroom suite with sliding doors to the balcony. Walk-in & double door closets. Private bath has tile flooring, dual vanity and a tiled shower. A main floor laundry leads to the attached 2-car garage. Finished LL with recreation/gathering room w/ 2nd gas FP has sliding glass doors to the patio with conservancy views, a 2nd bedroom, home office and full bath.. Addit. storage/work space
Location
State WI
County Waukesha
Zoning condominium
Rooms
Basement 8+ Ceiling, Finished, Full, Full Size Windows, Walk Out/Outer Door
Interior
Heating Natural Gas
Cooling Central Air, Forced Air
Flooring No
Appliance Dishwasher, Disposal, Dryer, Microwave, Range, Refrigerator
Exterior
Exterior Feature Stone, Wood
Garage Opener Included, Private Garage
Garage Spaces 2.5
Amenities Available Common Green Space
Accessibility Bedroom on Main Level, Full Bath on Main Level, Laundry on Main Level, Level Drive, Open Floor Plan, Stall Shower
Building
Unit Features 2 or more Fireplaces,Balcony,Cable TV Available,Gas Fireplace,High Speed Internet,In-Unit Laundry,Patio/Porch,Skylight,Vaulted Ceiling(s),Walk-In Closet(s),Wood or Sim. Wood Floors
Entry Level 1 Story
Schools
Elementary Schools Hartland North
Middle Schools North Shore
High Schools Arrowhead
School District Hartland-Lakeside J3
Others
Pets Allowed Y
Pets Description 1 Dog OK, Small Pets OK, Weight Restrictions
Read Less

Copyright 2024 Multiple Listing Service, Inc. - All Rights Reserved
GET MORE INFORMATION





