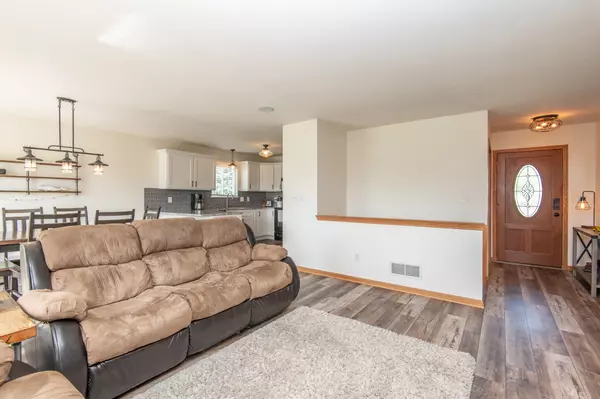Bought with The Real Estate Company Lake & Country
For more information regarding the value of a property, please contact us for a free consultation.
324 S Sherman St Eagle, WI 53119
Want to know what your home might be worth? Contact us for a FREE valuation!

Our team is ready to help you sell your home for the highest possible price ASAP
Key Details
Sold Price $425,000
Property Type Single Family Home
Listing Status Sold
Purchase Type For Sale
Square Footage 2,200 sqft
Price per Sqft $193
Subdivision Fields Of Eagle
MLS Listing ID 1834714
Sold Date 06/23/23
Style 1 Story
Bedrooms 4
Full Baths 3
Year Built 2001
Annual Tax Amount $2,601
Tax Year 2022
Lot Size 0.370 Acres
Acres 0.37
Property Description
Completely updated 4 br/3 ba open concept ranch in Village of Eagle. Spacious family room w/ NFP opens to a beautiful kitchen. Granite countertops, gorgeous gray subway tile backsplash, pantry, and peninsula with a breakfast bar are just a few of the many features of this kitchen. First floor laundry. Master suite has WIC w/ ensuite bath. 2 additional bedrooms complete the first floor, along with a full bath. Finished LL w/ entertainment room boasting french doors, dry bar, home office, full bath, and 4th bedroom w/ egress. Electric Heater in Garage. Beautiful backyard with paver patio and gas fire pit can be enjoyed during any season. Hardie Board siding. LVP flooring throughout. This home has been well cared for and meticulously maintained. HSA Home Warranty incl.
Location
State WI
County Waukesha
Zoning Res
Rooms
Basement Finished, Full, Poured Concrete, Radon Mitigation, Shower, Sump Pump
Interior
Interior Features Cable TV Available, High Speed Internet, Natural Fireplace, Pantry, Vaulted Ceiling(s), Walk-In Closet(s), Wood or Sim. Wood Floors
Heating Natural Gas
Cooling Central Air, Forced Air
Flooring No
Appliance Dishwasher, Microwave, Other, Oven, Range, Refrigerator, Water Softener Owned
Exterior
Exterior Feature Fiber Cement, Low Maintenance Trim
Garage Electric Door Opener, Heated
Garage Spaces 2.0
Accessibility Bedroom on Main Level, Full Bath on Main Level, Laundry on Main Level, Open Floor Plan
Building
Lot Description Corner Lot
Architectural Style Ranch
Schools
Elementary Schools Eagle
Middle Schools Palmyra-Eagle
High Schools Palmyra-Eagle
School District Palmyra-Eagle Area
Read Less

Copyright 2024 Multiple Listing Service, Inc. - All Rights Reserved
GET MORE INFORMATION





