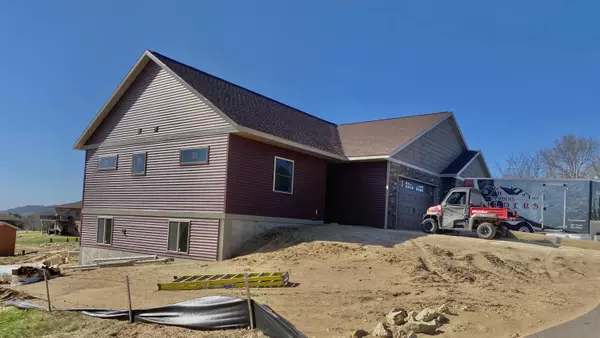Bought with Gerrard-Hoeschler, REALTORS
For more information regarding the value of a property, please contact us for a free consultation.
W7710 Parcher Ct Holland, WI 54636
Want to know what your home might be worth? Contact us for a FREE valuation!

Our team is ready to help you sell your home for the highest possible price ASAP
Key Details
Sold Price $342,500
Property Type Condo
Listing Status Sold
Purchase Type For Sale
Square Footage 2,062 sqft
Price per Sqft $166
MLS Listing ID 1830836
Sold Date 06/30/23
Style Ranch,Side X Side
Bedrooms 3
Full Baths 3
Condo Fees $200
Year Built 2023
Annual Tax Amount $316
Tax Year 2022
Property Description
This new construction condo is perfect for buyers who want to downsize without sacrificing quality or comfort. Adjoining the Whispering Pines Campground, this condo offers a serene and peaceful setting to enjoy the beauty of nature.The walk-out lower level is designed to provide the perfect outdoor retreat, complete with a kitchenette, and patio to enjoy. This living area is perfect for entertaining guests or simply relaxing with loved ones. The three bedrooms are thoughtfully designed, and the property is equipped with modern and energy-efficient features, ensuring that you can enjoy your condo for years to come with minimal maintenance required.Overall, this condo is the perfect blend of convenience, and style. Unit is nearing completion and awaiting you.
Location
State WI
County La Crosse
Zoning Residential
Rooms
Basement Full, Full Size Windows, Poured Concrete, Walk Out/Outer Door
Interior
Heating Natural Gas
Cooling Central Air, Forced Air
Flooring No
Appliance Water Softener Owned
Exterior
Exterior Feature Vinyl
Garage Opener Included, Private Garage
Garage Spaces 2.0
Amenities Available Common Green Space
Accessibility Bedroom on Main Level, Full Bath on Main Level, Laundry on Main Level, Level Drive, Open Floor Plan, Stall Shower
Building
Unit Features Cable TV Available,In-Unit Laundry,Kitchen Island,Patio/Porch,Walk-In Closet(s)
Entry Level 1 Story,End Unit
Schools
Elementary Schools Prairie View
Middle Schools Holmen
High Schools Holmen
School District Holmen
Others
Pets Allowed Y
Pets Description 2 Dogs OK, Cat(s) OK
Read Less

Copyright 2024 Multiple Listing Service, Inc. - All Rights Reserved
GET MORE INFORMATION





