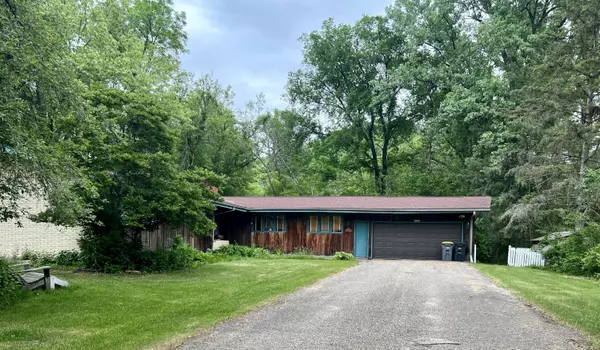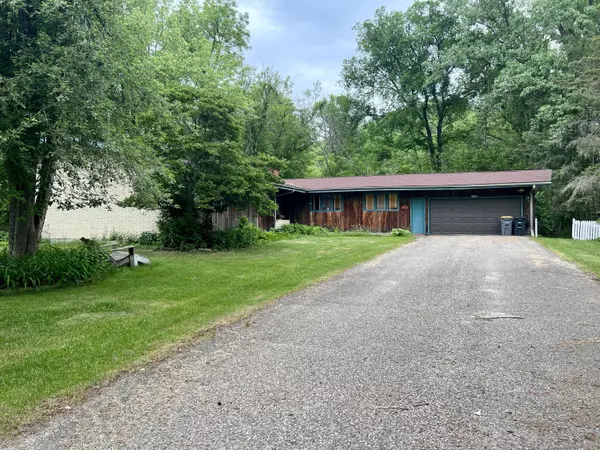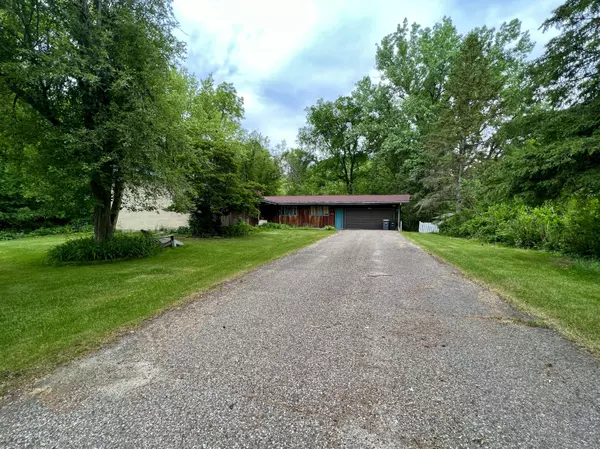Bought with eXp Realty LLC
For more information regarding the value of a property, please contact us for a free consultation.
W5848 Coulee Springs Ln Shelby, WI 54601
Want to know what your home might be worth? Contact us for a FREE valuation!

Our team is ready to help you sell your home for the highest possible price ASAP
Key Details
Sold Price $201,000
Property Type Single Family Home
Listing Status Sold
Purchase Type For Sale
Square Footage 2,362 sqft
Price per Sqft $85
MLS Listing ID 1837351
Sold Date 06/30/23
Style 1 Story
Bedrooms 4
Full Baths 2
Year Built 1971
Annual Tax Amount $4,437
Tax Year 2022
Lot Size 0.470 Acres
Acres 0.47
Property Description
OPPORTUNITY AWAITS! This sprawling, retro in design, ranch style home was ahead of it's time offering you generous room sizes, tons of closets, main floor laundry/mud room a large galley kitchen setup with easy flow into the dining area. The wood-burning fireplace is the focal point of the main areas. Wide hallway that leads to the 4 bedrooms with the primary suite boasting a walk-in closet and lots of room to roam. An open staircase leads to the lower level that is totally unfinished and has lots of opportunities if you need even more space. The backyard is next to the walking sanctuary and the pammel creek, imagine the peaceful atmosphere you could create! The property is located on a cul-de-sac so no through traffic. NOTE: This home needs work & may not suit all buyers financing options
Location
State WI
County La Crosse
Zoning RES
Rooms
Basement Full
Interior
Interior Features Natural Fireplace
Heating Natural Gas
Cooling Central Air, Forced Air
Flooring Yes
Appliance Dishwasher, Microwave, Oven, Range
Exterior
Exterior Feature Brick, Wood
Garage Electric Door Opener
Garage Spaces 2.0
Accessibility Bedroom on Main Level, Full Bath on Main Level, Laundry on Main Level, Open Floor Plan, Stall Shower
Building
Architectural Style Ranch
Schools
School District La Crosse
Read Less

Copyright 2024 Multiple Listing Service, Inc. - All Rights Reserved
GET MORE INFORMATION





