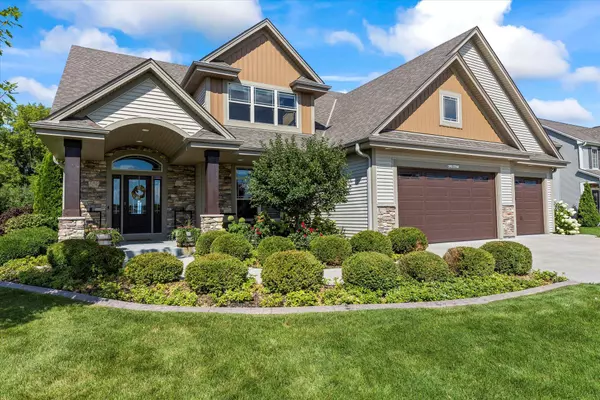Bought with RE/MAX Realty Pros~Brookfield
For more information regarding the value of a property, please contact us for a free consultation.
W229N4435 Bridge St Pewaukee, WI 53072
Want to know what your home might be worth? Contact us for a FREE valuation!

Our team is ready to help you sell your home for the highest possible price ASAP
Key Details
Sold Price $866,000
Property Type Single Family Home
Listing Status Sold
Purchase Type For Sale
Square Footage 4,236 sqft
Price per Sqft $204
Subdivision Victoria Station
MLS Listing ID 1834921
Sold Date 06/30/23
Style 2 Story
Bedrooms 5
Full Baths 3
Half Baths 1
HOA Fees $22/ann
Year Built 2015
Annual Tax Amount $7,384
Tax Year 2022
Lot Size 0.480 Acres
Acres 0.48
Property Description
No need to build when you can buy Wilshire Manor Elite w/custom features & finishes in highly desirable Victoria Station! Entertaining possibilities are endless from main level open concept layout to outdoor patio w/custom stone fireplace & covered dining. KIT/Dinette boasts generous island w/granite counters, WIP, SS appliances & wood flooring. Cozy up in spacious LR w/GFP & skylights or hang out in Flex Room w/French Doors & custom built-ins. Upper level features bedrooms & laundry. PBR offers 2 WICs w/california closets, tray ceiling, built-ins, GFP, & Bath suite w/ceramic tile WIS, dual shower heads, double sinks & granite counters. Every square inch of the LL is utilized for optimum potential, from wet bar & living area to 5th BDRM (used as gym) & 3rd BATH. Don't forget 1000sf garage!
Location
State WI
County Waukesha
Zoning Residential
Rooms
Basement Finished, Full, Full Size Windows, Other, Poured Concrete, Radon Mitigation, Shower, Stubbed for Bathroom
Interior
Interior Features Cable TV Available, Gas Fireplace, High Speed Internet, Kitchen Island, Pantry, Security System, Skylight, Vaulted Ceiling(s), Walk-In Closet(s), Wood or Sim. Wood Floors
Heating Natural Gas
Cooling Central Air, Forced Air
Flooring No
Appliance Dishwasher, Disposal, Dryer, Microwave, Other, Oven, Range, Refrigerator, Washer, Water Softener Owned
Exterior
Exterior Feature Low Maintenance Trim, Stone, Vinyl
Garage Electric Door Opener
Garage Spaces 4.0
Accessibility Open Floor Plan
Building
Lot Description Wooded
Architectural Style Other
Schools
Elementary Schools Horizon School
Middle Schools Asa Clark
High Schools Pewaukee
School District Pewaukee
Read Less

Copyright 2024 Multiple Listing Service, Inc. - All Rights Reserved
GET MORE INFORMATION





