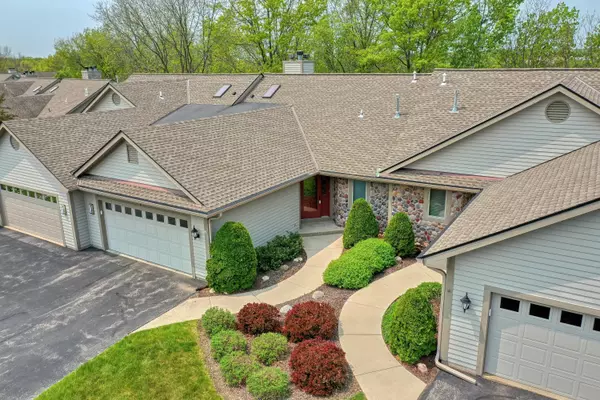Bought with First Weber Inc - Delafield
For more information regarding the value of a property, please contact us for a free consultation.
499 Sunset Trl Hartland, WI 53029
Want to know what your home might be worth? Contact us for a FREE valuation!

Our team is ready to help you sell your home for the highest possible price ASAP
Key Details
Sold Price $481,750
Property Type Condo
Listing Status Sold
Purchase Type For Sale
Square Footage 2,397 sqft
Price per Sqft $200
MLS Listing ID 1834691
Sold Date 06/30/23
Style Ranch,Side X Side
Bedrooms 2
Full Baths 2
Half Baths 1
Condo Fees $475
Year Built 1999
Annual Tax Amount $3,904
Tax Year 2022
Property Description
Move right into this ranch-style condo overlooking picturesque views of the conservancy & private treelined yard. Oversized open-concept kitchen with vaulted ceilings, granite countertops & 5-burner gas-stove. Great room with gas fireplace, vaulted ceilings & towering windows that offer an abundance of nature & sunlight. Primary suite w/ vaulted ceilings, patio door & private deck. Primary bath w/ tiled-walk-in shower + tub. 1/2 bath & laundry on main. Entertaining space flows to the finished walk-out lower level w/ family room, gas fireplace, full bath, 2nd brm & den. Convenient location just blocks from Downtown Hartland restaurants, shopping, wine tasting & Nixon Park. Nixon Park has so much to offer: Miles of hiking & biking Ice Age Trails, Bark River & pond fishing, Beer Garden & more
Location
State WI
County Waukesha
Zoning Residential
Rooms
Basement Finished, Full, Full Size Windows, Walk Out/Outer Door
Interior
Heating Natural Gas
Cooling Central Air, Forced Air
Flooring No
Appliance Dishwasher, Dryer, Microwave, Oven, Range, Refrigerator, Washer, Water Softener Owned
Exterior
Exterior Feature Stone, Wood
Garage Private Garage
Garage Spaces 2.5
Amenities Available None
Accessibility Bedroom on Main Level, Full Bath on Main Level, Laundry on Main Level, Level Drive, Open Floor Plan, Stall Shower
Building
Unit Features 2 or more Fireplaces,Balcony,Cable TV Available,Gas Fireplace,High Speed Internet,Kitchen Island,Patio/Porch,Private Entry
Entry Level 1 Story
Schools
Elementary Schools Hartland South
Middle Schools North Shore
High Schools Arrowhead
School District Arrowhead Uhs
Others
Pets Allowed Y
Pets Description 1 Dog OK, Cat(s) OK, Other Restrictions Apply, Small Pets OK, Weight Restrictions
Read Less

Copyright 2024 Multiple Listing Service, Inc. - All Rights Reserved
GET MORE INFORMATION





