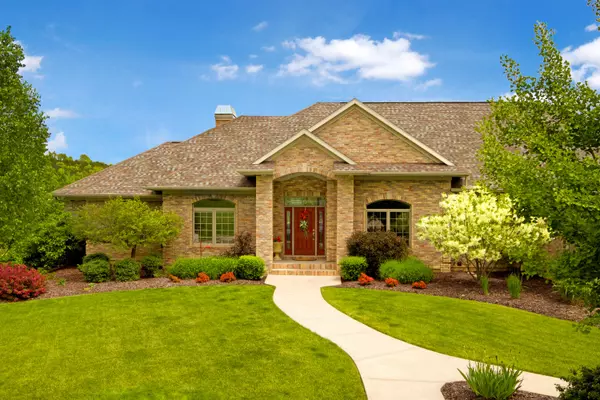Bought with eXp Realty LLC
For more information regarding the value of a property, please contact us for a free consultation.
4915 Silver Morning Ln La Crosse, WI 54601
Want to know what your home might be worth? Contact us for a FREE valuation!

Our team is ready to help you sell your home for the highest possible price ASAP
Key Details
Sold Price $900,000
Property Type Single Family Home
Listing Status Sold
Purchase Type For Sale
Square Footage 5,236 sqft
Price per Sqft $171
Subdivision Waterford Valley
MLS Listing ID 1830636
Sold Date 07/03/23
Style 1 Story,Exposed Basement
Bedrooms 5
Full Baths 3
Half Baths 1
HOA Fees $300/ann
Year Built 2005
Annual Tax Amount $16,476
Tax Year 2022
Lot Size 0.850 Acres
Acres 0.85
Property Description
Welcome to your dream home! This stunning custom brick home sits on a double lot with breathtaking views of the bluffs that can be seen from every room. This home boasts 9 ft ceilings, surround sound & full-size windows that bring in tons of natural light. The LR features custom windows, a fireplace & built-in shelves. The walk-out LL provides additional BRs, a family rm, rec rm & doors to the patio. The master suite includes a gas fireplace, WIC & master bath that features a double vanity, walk-in shwr & soaking tub. The kitchen is a chef's dream w/ dual ovens & stainless steel appliances. The community areas feature a swimming pool, tennis court, basketball court & hiking trails. The sunroom leads you to the large deck with stairs to the patio below. Attached 3.5 car heated garage.
Location
State WI
County La Crosse
Zoning Residential
Rooms
Basement Finished, Full, Full Size Windows, Poured Concrete, Shower, Walk Out/Outer Door
Interior
Interior Features 2 or more Fireplaces, Cable TV Available, Gas Fireplace, High Speed Internet, Kitchen Island, Natural Fireplace, Walk-In Closet(s), Wood or Sim. Wood Floors
Heating Natural Gas
Cooling Central Air, Forced Air
Flooring No
Appliance Dishwasher, Disposal, Dryer, Microwave, Other, Oven, Refrigerator, Washer
Exterior
Exterior Feature Aluminum/Steel, Brick, Vinyl
Garage Access to Basement, Electric Door Opener, Heated
Garage Spaces 3.5
Waterfront Description Pond
Accessibility Bedroom on Main Level, Full Bath on Main Level, Laundry on Main Level, Level Drive, Open Floor Plan
Building
Lot Description Cul-De-Sac
Water Pond
Architectural Style Ranch
Schools
School District La Crosse
Read Less

Copyright 2024 Multiple Listing Service, Inc. - All Rights Reserved
GET MORE INFORMATION





