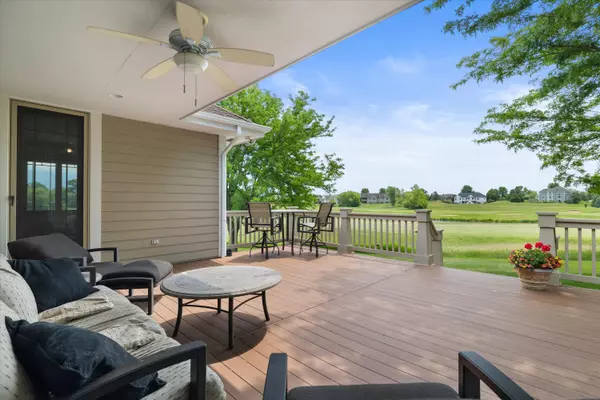Bought with Keller Williams Realty-Milwaukee Southwest
For more information regarding the value of a property, please contact us for a free consultation.
227 Muirfield Ct North Prairie, WI 53153
Want to know what your home might be worth? Contact us for a FREE valuation!

Our team is ready to help you sell your home for the highest possible price ASAP
Key Details
Sold Price $859,987
Property Type Single Family Home
Listing Status Sold
Purchase Type For Sale
Square Footage 4,367 sqft
Price per Sqft $196
Subdivision Broadlands
MLS Listing ID 1836474
Sold Date 06/30/23
Style 1 Story
Bedrooms 4
Full Baths 3
Half Baths 1
HOA Fees $35/ann
Year Built 1999
Annual Tax Amount $5,436
Tax Year 2022
Lot Size 1.030 Acres
Acres 1.03
Property Description
This Bayer custom ranch has it all! Enjoy a morning coffee on the deck and soak in the amazing golf course view. A former Parade Home, there are amenities galore. Newly refinished hardwood floors, custom birch built-ins, a coffered ceiling and stone fireplace anchor a wall of windows. The open concept layout has a kitchen with a large pantry that opens into the dining area and living room. The large master bedroom opens to the deck. New Calif closet system in the walk-in, dbl vanities, tile shower and luxurious tub complete the suite. The LL was MADE for entertaining. Guests in the family room and huge rec room will enjoy the 2nd kitchen/bar, wine cellar, and whole house sound system. The walk-out basement leads to the patio with a hot tub. LL 4th bedroom and full bath make a guest suite.
Location
State WI
County Waukesha
Zoning RES
Rooms
Basement 8+ Ceiling, Block, Finished, Full, Radon Mitigation, Stubbed for Bathroom, Sump Pump, Walk Out/Outer Door
Interior
Interior Features 2 or more Fireplaces, Cable TV Available, Central Vacuum, Gas Fireplace, High Speed Internet, Hot Tub, Intercom/Music, Kitchen Island, Pantry, Security System, Walk-In Closet(s), Wet Bar, Wood or Sim. Wood Floors
Heating Natural Gas
Cooling Central Air, Forced Air
Flooring No
Appliance Cooktop, Dishwasher, Disposal, Microwave, Oven, Refrigerator, Water Softener Rented
Exterior
Exterior Feature Other, Stone
Garage Access to Basement, Electric Door Opener
Garage Spaces 3.0
Accessibility Bedroom on Main Level, Full Bath on Main Level, Laundry on Main Level, Open Floor Plan, Stall Shower
Building
Lot Description Cul-De-Sac, On Golf Course, View of Water
Architectural Style Ranch
Schools
Middle Schools Park View
High Schools Mukwonago
School District Mukwonago
Read Less

Copyright 2024 Multiple Listing Service, Inc. - All Rights Reserved
GET MORE INFORMATION





